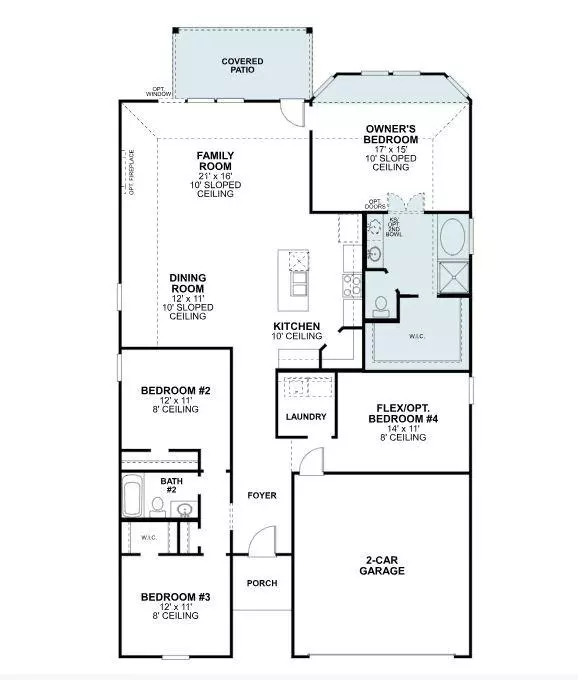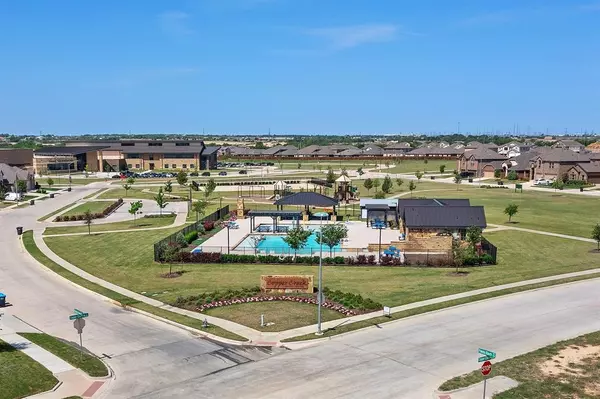For more information regarding the value of a property, please contact us for a free consultation.
Key Details
Property Type Single Family Home
Sub Type Single Family Residence
Listing Status Sold
Purchase Type For Sale
Square Footage 2,064 sqft
Price per Sqft $211
Subdivision Copper Creek
MLS Listing ID 20650026
Sold Date 09/16/24
Style Traditional
Bedrooms 3
Full Baths 2
HOA Fees $28
HOA Y/N Mandatory
Year Built 2024
Lot Size 6,534 Sqft
Acres 0.15
Lot Dimensions 50x110x70x110
Property Description
Built by M-I Homes. Welcome to your dream home in Ft. Worth, backing up to beautiful trees and a scenic greenbelt. This new construction home features 3 spacious bedrooms plus a private flex room, 2 modern bathrooms, and an open-concept heart of the home. The upgraded Platinum Interior Package brings this layout to life with stunning finishes, including wood-look tile flooring in the main living spaces, an elegant, marble-inspired wall tile in each of the bathrooms, and ample white cabinetry throughout. The secondary bedrooms are located toward the front of the home, while the owner's retreat resides privately at the back of the home. A bay window extends the space and double doors open up to the deluxe en-suite bathroom, providing the luxury of dual sinks plus both a tub and a shower. Enjoy ample natural light, thanks to extra windows in the dining room and family room. The kitchen is equipped with stainless steel appliances and granite countertops. Schedule your visit today!
Location
State TX
County Tarrant
Community Community Pool, Greenbelt, Jogging Path/Bike Path, Playground, Pool, Sidewalks
Direction From Fort Worth, take I-35W North to US-287 N. Exit from I-35W N-US-287 and continue for approximately 10 miles. Turn right onto Blue Mound Road. Turn left onto Copper Crossing Road. The model home will be on the right at 8708 Copper Crossing Drive.
Rooms
Dining Room 1
Interior
Interior Features Cable TV Available, Decorative Lighting, Granite Counters, High Speed Internet Available, Kitchen Island, Open Floorplan, Vaulted Ceiling(s), Walk-In Closet(s)
Heating Central, Natural Gas
Cooling Ceiling Fan(s), Central Air, Electric
Flooring Carpet, Ceramic Tile
Appliance Dishwasher, Disposal, Gas Cooktop, Microwave, Tankless Water Heater, Vented Exhaust Fan, Water Filter
Heat Source Central, Natural Gas
Laundry Electric Dryer Hookup, Utility Room, Full Size W/D Area, Washer Hookup
Exterior
Exterior Feature Covered Patio/Porch, Lighting, Private Yard
Garage Spaces 2.0
Fence Wood, Wrought Iron
Community Features Community Pool, Greenbelt, Jogging Path/Bike Path, Playground, Pool, Sidewalks
Utilities Available City Sewer, City Water, Community Mailbox, Curbs, Individual Gas Meter, Individual Water Meter, Underground Utilities
Roof Type Composition
Total Parking Spaces 2
Garage Yes
Building
Lot Description Adjacent to Greenbelt, Few Trees, Interior Lot, Irregular Lot, Landscaped, Sprinkler System, Subdivision, Water/Lake View
Story One
Foundation Slab
Level or Stories One
Structure Type Brick
Schools
Elementary Schools Copper Creek
Middle Schools Prairie Vista
High Schools Saginaw
School District Eagle Mt-Saginaw Isd
Others
Restrictions Deed
Ownership MI Homes
Acceptable Financing Cash, Conventional, FHA, VA Loan
Listing Terms Cash, Conventional, FHA, VA Loan
Financing FHA
Special Listing Condition Deed Restrictions
Read Less Info
Want to know what your home might be worth? Contact us for a FREE valuation!

Our team is ready to help you sell your home for the highest possible price ASAP

©2025 North Texas Real Estate Information Systems.
Bought with Rachael Purcell • Redfin Corporation



