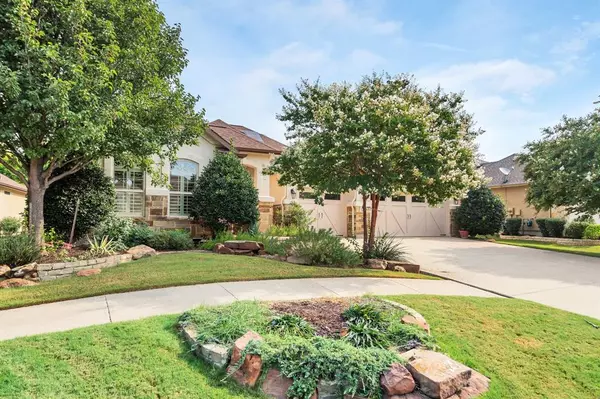For more information regarding the value of a property, please contact us for a free consultation.
Key Details
Property Type Single Family Home
Sub Type Single Family Residence
Listing Status Sold
Purchase Type For Sale
Square Footage 2,466 sqft
Price per Sqft $275
Subdivision Robson Ranch 8 Ph 2
MLS Listing ID 20667596
Sold Date 09/11/24
Style Traditional
Bedrooms 3
Full Baths 3
HOA Fees $155
HOA Y/N Mandatory
Year Built 2010
Annual Tax Amount $10,211
Lot Size 10,628 Sqft
Acres 0.244
Property Description
Welcome to the Talavera model with beautiful golf course view. Step into this stunning home that boasts picturesque views of the golf course, offering a serene and elegant living experience. The inviting living room features a beautiful fireplace, perfect for cozy evenings. This home includes an office and versatile second bedroom with a closet, providing flexibility for your needs. Additionally, a bonus room offers endless possibilities, from extra storage to a creative workspace or hobby room. Retreat to the private casita with ensuite bathroom with private entrance. The backyard is fenced for privacy and showcases an extended covered patio, ideal for outdoor entertaining or relaxing. The beautiful backyard is large enough for a pool, making it an oasis with a golf view. Don't miss the opportunity to own this exceptional property in a prime location in Robson Ranch. This amazing 55+community offer so many amenities. Pickleball, tennis, pool, golf, bocce, restaurant, and much more.
Location
State TX
County Denton
Community Club House, Community Pool, Community Sprinkler, Curbs, Fishing, Fitness Center, Gated, Golf, Jogging Path/Bike Path, Lake, Pool, Restaurant, Sauna, Spa, Other
Direction GPS
Rooms
Dining Room 1
Interior
Interior Features Cable TV Available, Granite Counters, High Speed Internet Available, In-Law Suite Floorplan, Kitchen Island, Open Floorplan, Pantry, Walk-In Closet(s), Second Primary Bedroom
Heating Natural Gas
Cooling Central Air
Flooring Ceramic Tile, Other
Fireplaces Number 1
Fireplaces Type Gas Starter, Living Room, Stone
Appliance Disposal, Electric Oven, Gas Cooktop, Gas Range, Microwave, Convection Oven, Plumbed For Gas in Kitchen, Refrigerator, Vented Exhaust Fan
Heat Source Natural Gas
Laundry Electric Dryer Hookup, Utility Room, Laundry Chute, Full Size W/D Area
Exterior
Exterior Feature Covered Patio/Porch
Garage Spaces 3.0
Fence Metal
Community Features Club House, Community Pool, Community Sprinkler, Curbs, Fishing, Fitness Center, Gated, Golf, Jogging Path/Bike Path, Lake, Pool, Restaurant, Sauna, Spa, Other
Utilities Available Cable Available, City Sewer
Roof Type Composition
Parking Type Garage, Garage Door Opener, Garage Faces Front, Golf Cart Garage
Total Parking Spaces 3
Garage Yes
Building
Lot Description Few Trees, Landscaped, On Golf Course, Sprinkler System
Story One
Foundation Slab
Level or Stories One
Structure Type Stucco
Schools
Elementary Schools Borman
Middle Schools Mcmath
High Schools Denton
School District Denton Isd
Others
Senior Community 1
Ownership Van Newkirk
Acceptable Financing Cash, Conventional, FHA, VA Loan
Listing Terms Cash, Conventional, FHA, VA Loan
Financing VA
Read Less Info
Want to know what your home might be worth? Contact us for a FREE valuation!

Our team is ready to help you sell your home for the highest possible price ASAP

©2024 North Texas Real Estate Information Systems.
Bought with Holly Glickman • Fathom Realty, LLC
GET MORE INFORMATION




