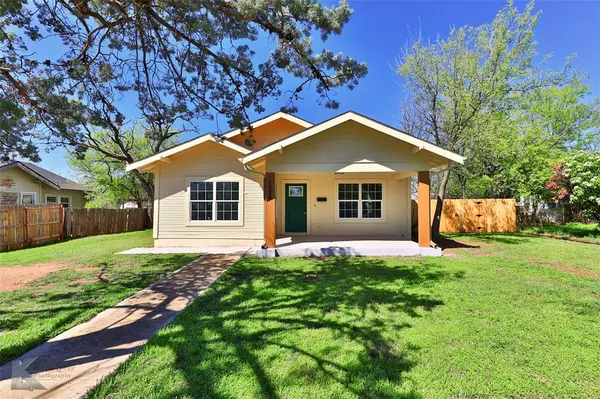For more information regarding the value of a property, please contact us for a free consultation.
Key Details
Property Type Single Family Home
Sub Type Single Family Residence
Listing Status Sold
Purchase Type For Sale
Square Footage 1,448 sqft
Price per Sqft $138
Subdivision College Heights
MLS Listing ID 20574365
Sold Date 09/05/24
Bedrooms 4
Full Baths 2
HOA Y/N None
Year Built 1925
Annual Tax Amount $429
Lot Size 10,497 Sqft
Acres 0.241
Lot Dimensions 75x140
Property Description
Owner Agent. Your Bungalow Awaits! This Freshly Renovated open concept 4 bed, 2 full-bath home has a vibrant exterior that pairs nicely with the revitalized interior. The interior was taken down to the studs with many of the studs replaced, and the house rebuilt into its current beautiful condition. The interior designed to make it similar to new builds, with a splash of color in the kitchen and baths. ALL NEW nearly everything. Roof, Gutters, Electrical, Plumbing Supply and Drain Lines, HVAC, Ducts, Low E Windows, Doors, Insulation, Drywall, Baseboards, Water Heater, Dishwasher, Range, Refrigerator, Lighting, Ceiling Fans. All New Kitchen, Baths, Laundry Room, Walk-In Closets. Zero carpet. Garage remotes will be provided for home inspections. Within about 5 mins from Hendricks, HSU, ACU, Downtown & SODA District! All city permits were obtained, inspections passed, Certificate of Occupancy issued. Note: All New meaning items were installed since Owner Agent began renovations in 2022.
Location
State TX
County Taylor
Community Curbs, Sidewalks
Direction Continue west on North 18th St from Hendricks hospital and turn Left (South) onto Merchant St. 1526 Merchant will be on the right.
Rooms
Dining Room 0
Interior
Interior Features Decorative Lighting, Double Vanity, Open Floorplan, Walk-In Closet(s)
Heating Central, Electric, ENERGY STAR Qualified Equipment
Cooling Ceiling Fan(s), Central Air, Electric, ENERGY STAR Qualified Equipment, Roof Turbine(s)
Flooring Luxury Vinyl Plank
Appliance Dishwasher, Disposal, Electric Range, Electric Water Heater, Refrigerator
Heat Source Central, Electric, ENERGY STAR Qualified Equipment
Laundry Electric Dryer Hookup, Utility Room, Washer Hookup
Exterior
Garage Spaces 1.0
Fence Back Yard, Block, Gate, Privacy, Wood
Community Features Curbs, Sidewalks
Utilities Available All Weather Road, Alley, City Sewer, City Water, Curbs, Electricity Connected, Individual Water Meter, Underground Utilities
Roof Type Asphalt,Composition,Fiberglass,Shingle
Parking Type Garage Single Door
Total Parking Spaces 1
Garage Yes
Building
Story One
Foundation Pillar/Post/Pier
Level or Stories One
Schools
Elementary Schools Martinez
Middle Schools Craig
High Schools Abilene
School District Abilene Isd
Others
Ownership Abi Szolo Properties LLC
Acceptable Financing Cash, Conventional, FHA
Listing Terms Cash, Conventional, FHA
Financing FHA
Special Listing Condition Owner/ Agent
Read Less Info
Want to know what your home might be worth? Contact us for a FREE valuation!

Our team is ready to help you sell your home for the highest possible price ASAP

©2024 North Texas Real Estate Information Systems.
Bought with Phu Nhan • eXp Realty LLC
GET MORE INFORMATION




