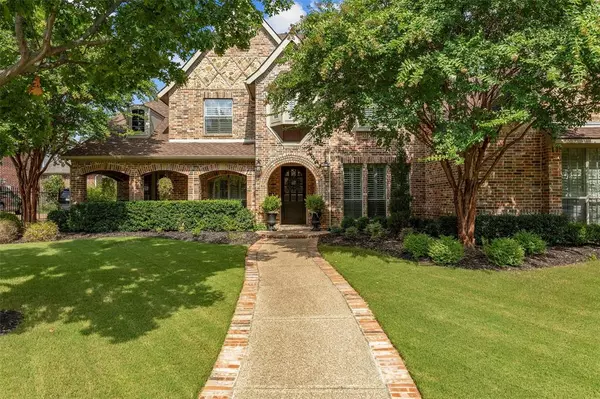For more information regarding the value of a property, please contact us for a free consultation.
Key Details
Property Type Single Family Home
Sub Type Single Family Residence
Listing Status Sold
Purchase Type For Sale
Square Footage 4,354 sqft
Price per Sqft $304
Subdivision Sanctuary Add
MLS Listing ID 20690501
Sold Date 09/10/24
Style Traditional
Bedrooms 4
Full Baths 3
Half Baths 1
HOA Fees $91/ann
HOA Y/N Mandatory
Year Built 2007
Annual Tax Amount $14,989
Lot Size 0.395 Acres
Acres 0.395
Property Description
Welcome to your dream home in the highly desirable Toll Brothers Community, The Sanctuary, in the heart of Flower Mound, adjacent to 44 acres of conservancy. This stunning residence offers 4 spacious bedrooms, 2 dedicated studies, game room and media room, updated to offer comfort and style. Nestled on a serene interior lot, backing up to lush trees, this home features an outdoor oasis perfect for entertaining or relaxing. Enjoy the pool with tanning ledge and large spa. Gather with family and friends and cook up a feast in the covered outdoor kitchen and open stone patio. Additional highlights include a 3 car garage and a host of desirable updates throughout the home, including new HVAC (3 TRANE), paint, carpet, versalift in the garage ++ This property offers convenient access to DFW airport and all the amenities Flower Mound has to offer. On the same street is the path to the middle, and elementary schools. Don't miss the opportunity to make this home your own.
Location
State TX
County Denton
Community Curbs, Greenbelt, Sidewalks
Direction From Long Prairie turn onto McKamy, right into the Sanctuary on Mockingbird. Dead end onto Condor turn left. House will be on the right.
Rooms
Dining Room 2
Interior
Interior Features Built-in Features, Built-in Wine Cooler, Cable TV Available, Chandelier, Decorative Lighting, Double Vanity, Dry Bar, Eat-in Kitchen, Flat Screen Wiring, High Speed Internet Available, Kitchen Island, Natural Woodwork, Pantry, Walk-In Closet(s)
Heating Central, Natural Gas
Cooling Ceiling Fan(s), Central Air, Electric
Flooring Carpet, Ceramic Tile, Wood
Fireplaces Number 1
Fireplaces Type Gas, Gas Logs, Gas Starter, Great Room, Insert
Appliance Dishwasher, Disposal, Gas Oven, Gas Range, Gas Water Heater, Microwave, Convection Oven, Double Oven, Plumbed For Gas in Kitchen
Heat Source Central, Natural Gas
Laundry Gas Dryer Hookup, Utility Room, Full Size W/D Area, Washer Hookup
Exterior
Exterior Feature Attached Grill, Built-in Barbecue, Covered Patio/Porch, Garden(s), Gas Grill, Outdoor Grill, Outdoor Kitchen, Outdoor Living Center
Garage Spaces 3.0
Fence Back Yard, Fenced, Full, Gate, Metal
Pool Gunite, Heated, In Ground, Outdoor Pool, Pool/Spa Combo, Salt Water, Separate Spa/Hot Tub, Water Feature, Waterfall
Community Features Curbs, Greenbelt, Sidewalks
Utilities Available Cable Available, City Sewer, City Water, Curbs, Electricity Connected, Individual Gas Meter, Individual Water Meter, Sidewalk, Underground Utilities
Roof Type Composition
Parking Type Garage, Garage Door Opener, Garage Double Door, Garage Faces Side, Garage Single Door
Total Parking Spaces 3
Garage Yes
Private Pool 1
Building
Lot Description Adjacent to Greenbelt, Greenbelt, Interior Lot, Landscaped, Lrg. Backyard Grass, Many Trees, Sprinkler System, Subdivision
Story Two
Foundation Slab
Level or Stories Two
Structure Type Brick,Rock/Stone
Schools
Elementary Schools Old Settlers
Middle Schools Mckamy
High Schools Flower Mound
School District Lewisville Isd
Others
Restrictions Deed
Ownership of record
Acceptable Financing Cash, Conventional, FHA, VA Loan
Listing Terms Cash, Conventional, FHA, VA Loan
Financing Conventional
Special Listing Condition Deed Restrictions, Owner/ Agent
Read Less Info
Want to know what your home might be worth? Contact us for a FREE valuation!

Our team is ready to help you sell your home for the highest possible price ASAP

©2024 North Texas Real Estate Information Systems.
Bought with Russell Rhodes • Berkshire HathawayHS PenFed TX
GET MORE INFORMATION




