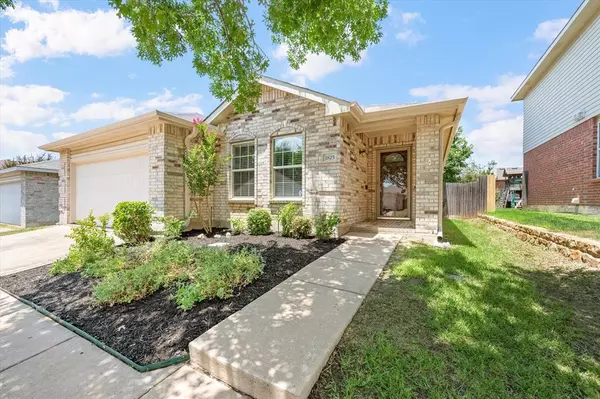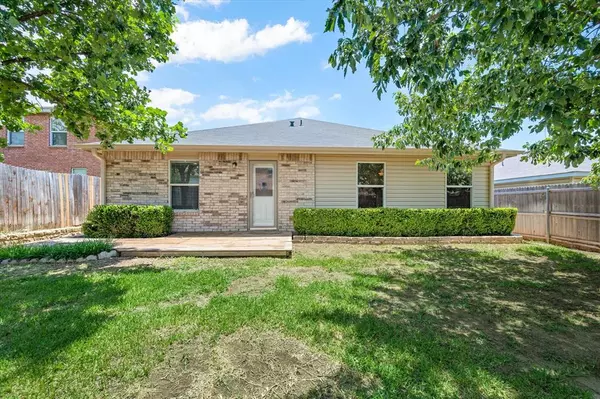For more information regarding the value of a property, please contact us for a free consultation.
Key Details
Property Type Single Family Home
Sub Type Single Family Residence
Listing Status Sold
Purchase Type For Sale
Square Footage 1,710 sqft
Price per Sqft $169
Subdivision Harriet Creek Ranch Ph V
MLS Listing ID 20663008
Sold Date 09/09/24
Style Traditional
Bedrooms 3
Full Baths 2
HOA Fees $29/qua
HOA Y/N Mandatory
Year Built 2007
Annual Tax Amount $5,290
Lot Size 5,619 Sqft
Acres 0.129
Property Description
$3,500 from seller for buydown or upgrades for buyers! Welcome to this one story, move-in ready home, with a freshly landscaped yard with large trees that greets you as you pull up, located in Harriet Creek Ranch Community boasting of a variety of amenities such as a pool, parks & trails & in the highly esteemed Northwest ISD. Step inside this well maintained home featuring new paint, new carpet in all the bedrooms & an open concept layout that provides great convenience & functionality. The kitchen seamlessly connects to the living room area & has a new stainless steel stove & the spacious primary suite is located off of the kitchen and boasts of an ensuite bath, offering a jetted tub with a decorative wooden accent wall & a separate shower. The additional two bedrooms are located toward the front of the home off of the living room & share the second full bathroom. Outside you will find a wooden deck & the two large, mature trees provide much needed shade during the hot summer months.
Location
State TX
County Denton
Community Club House, Community Pool, Playground
Direction Frm I 35 head west on Hwy 114. Turn right on Harriet Creek Dr. Turn left on Cowboy Trail. Turn right on wood side Dr. Turn right on Diamond lake Trail House will be on your left.
Rooms
Dining Room 1
Interior
Interior Features Cable TV Available, High Speed Internet Available
Heating Central, Electric
Cooling Ceiling Fan(s), Central Air, Electric
Flooring Carpet, Laminate
Appliance Dishwasher, Disposal, Electric Cooktop, Electric Oven, Microwave, Refrigerator
Heat Source Central, Electric
Laundry Electric Dryer Hookup, Full Size W/D Area, Washer Hookup
Exterior
Exterior Feature Rain Gutters
Garage Spaces 2.0
Fence Back Yard, Wood
Community Features Club House, Community Pool, Playground
Utilities Available City Sewer, City Water
Roof Type Composition
Parking Type Garage, Garage Double Door, Garage Faces Front, On Street
Total Parking Spaces 2
Garage Yes
Building
Lot Description Few Trees, Interior Lot, Landscaped
Story One
Foundation Slab
Level or Stories One
Structure Type Brick
Schools
Elementary Schools Clara Love
Middle Schools Pike
High Schools Northwest
School District Northwest Isd
Others
Restrictions Unknown Encumbrance(s)
Ownership Elizabeth and Douglas Mason
Acceptable Financing Cash, Conventional, FHA, VA Loan
Listing Terms Cash, Conventional, FHA, VA Loan
Financing FHA
Special Listing Condition Survey Available
Read Less Info
Want to know what your home might be worth? Contact us for a FREE valuation!

Our team is ready to help you sell your home for the highest possible price ASAP

©2024 North Texas Real Estate Information Systems.
Bought with Crystal Moreno • The Property Shop
GET MORE INFORMATION




