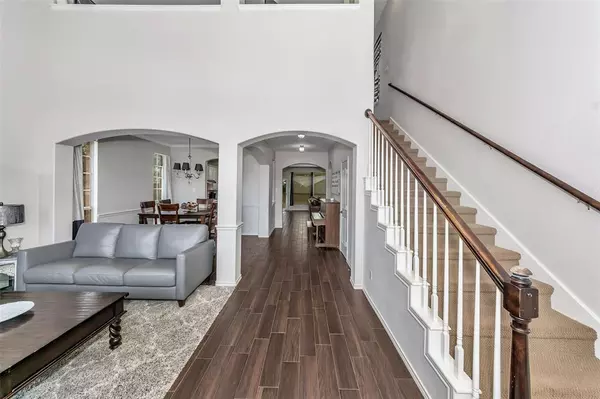For more information regarding the value of a property, please contact us for a free consultation.
Key Details
Property Type Single Family Home
Sub Type Single Family Residence
Listing Status Sold
Purchase Type For Sale
Square Footage 2,704 sqft
Price per Sqft $166
Subdivision Stone Creek Add
MLS Listing ID 20683783
Sold Date 09/04/24
Style Traditional
Bedrooms 3
Full Baths 2
Half Baths 1
HOA Y/N None
Year Built 1999
Annual Tax Amount $8,628
Lot Size 6,490 Sqft
Acres 0.149
Property Description
MOVE-IN READY, beautiful home in award-winning HEB ISD! This well-maintained 3 bedroom home has a HUGE primary bedroom (with en-suite bath & large walk-in closet) downstairs & 2 good-sized rooms upstairs. The open-concept floor plan, with gorgeous wood-look tile, provides great flow for entertaining with 2 large living spaces down & a large game room area upstairs. New carpet was installed in the primary bedroom in July & the home boasts a newer stainless steel dishwasher, a brand new stainless gas stove and new oven. Don't miss the huge bonus room upstairs! It is an 18 x 17 room just to the right when you go up the stairs -- it is already equipped with a sub floor and window-- and when the HVAC was installed, they chose a unit that would accommodate that additional sq. footage. Outside you can relax in a nice, private backyard with new St. Augustine grass, a nice grill & seating area with plenty of play space! The pride in the way the owner's cared for this home shows! Don't miss it!
Location
State TX
County Tarrant
Direction From 360, Go West on Trinity Blvd., Left on Main St., Right on Sweet Bay Drive, Left on White Birch Way. From 183 go South on Main St., Right on Sweet Bay Dr., Left on White Birch Way.
Rooms
Dining Room 2
Interior
Interior Features Built-in Features, Cable TV Available, Decorative Lighting
Heating Central, Natural Gas
Cooling Ceiling Fan(s), Central Air, Electric
Flooring Carpet, Ceramic Tile
Fireplaces Number 1
Fireplaces Type Family Room, Gas, Gas Logs, Gas Starter
Appliance Dishwasher, Disposal, Electric Oven, Gas Cooktop, Microwave, Refrigerator
Heat Source Central, Natural Gas
Laundry Electric Dryer Hookup, Utility Room, Full Size W/D Area, Washer Hookup
Exterior
Exterior Feature Rain Gutters, Storage
Garage Spaces 2.0
Fence Wood
Utilities Available Cable Available, City Sewer, City Water, Community Mailbox, Electricity Connected, Individual Gas Meter, Individual Water Meter
Roof Type Composition
Parking Type Driveway, Garage, Garage Faces Front
Total Parking Spaces 2
Garage Yes
Building
Lot Description Corner Lot, Landscaped, Sprinkler System, Subdivision
Story Two
Foundation Slab
Level or Stories Two
Structure Type Brick
Schools
Elementary Schools Oakwoodter
High Schools Trinity
School District Hurst-Euless-Bedford Isd
Others
Ownership see tax
Acceptable Financing Cash, Conventional, FHA, VA Loan
Listing Terms Cash, Conventional, FHA, VA Loan
Financing Conventional
Read Less Info
Want to know what your home might be worth? Contact us for a FREE valuation!

Our team is ready to help you sell your home for the highest possible price ASAP

©2024 North Texas Real Estate Information Systems.
Bought with Deepak Bal • Kingdom Estate
GET MORE INFORMATION




