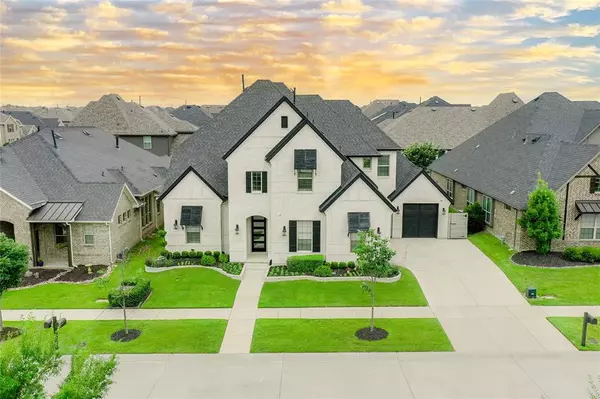For more information regarding the value of a property, please contact us for a free consultation.
Key Details
Property Type Single Family Home
Sub Type Single Family Residence
Listing Status Sold
Purchase Type For Sale
Square Footage 4,202 sqft
Price per Sqft $225
Subdivision Harvest Ph 3B
MLS Listing ID 20665624
Sold Date 08/28/24
Style Traditional
Bedrooms 4
Full Baths 3
Half Baths 1
HOA Fees $86
HOA Y/N Mandatory
Year Built 2018
Annual Tax Amount $13,991
Lot Size 9,147 Sqft
Acres 0.21
Property Description
Discover luxury living in this exquisite property in highly sought-after community, Harvest. No expense was spared with custom structural features, including elegant sliding doors, french doors, stunning wood cedar beams, 8FT garage doors & dedicated office with sight lines to central parkway.Entertainment is a breeze with a media room, game room & outdoor kitchen on the covered patio. Relax in large salt water swimming pool & spa, featuring PebbleTech & in-floor cleaning system.Perfectly situated within walking distance to Argyle West Elementary School and located in the esteemed *Argyle ISD*, east-facing property is an ideal haven. Don’t miss the chance to make this spectacular home yours and enjoy the unparalleled amenities of the Harvest community. A lifestyle like no other, with 3 swimming pools, 2 gyms, numerous parks, volleyball & basketball courts, fishing pond, walking trail & dog park. Engage with your neighbors & enjoy the vibrant atmosphere with weekly events & activities
Location
State TX
County Denton
Community Club House, Community Pool, Curbs, Fishing, Fitness Center, Greenbelt, Jogging Path/Bike Path, Park, Playground, Pool, Sidewalks
Direction GPS Friendly.
Rooms
Dining Room 2
Interior
Interior Features Built-in Features, Built-in Wine Cooler, Cable TV Available, Cathedral Ceiling(s), Chandelier, Decorative Lighting, Double Vanity, Eat-in Kitchen, Flat Screen Wiring, High Speed Internet Available, Kitchen Island, Open Floorplan, Pantry, Smart Home System, Sound System Wiring, Walk-In Closet(s)
Heating Central, Natural Gas
Cooling Ceiling Fan(s), Central Air, Electric
Flooring Carpet, Tile, Travertine Stone, Wood
Fireplaces Number 1
Fireplaces Type Gas, Living Room, Outside, Other
Appliance Dishwasher, Disposal, Electric Oven, Gas Range, Convection Oven, Double Oven, Vented Exhaust Fan
Heat Source Central, Natural Gas
Laundry Electric Dryer Hookup, Utility Room, Full Size W/D Area, Washer Hookup
Exterior
Exterior Feature Attached Grill, Covered Patio/Porch, Gas Grill, Rain Gutters, Outdoor Grill, Outdoor Kitchen
Garage Spaces 3.0
Fence Fenced, Gate, Wood
Pool Fenced, Heated, In Ground, Outdoor Pool, Pool/Spa Combo, Salt Water, Water Feature
Community Features Club House, Community Pool, Curbs, Fishing, Fitness Center, Greenbelt, Jogging Path/Bike Path, Park, Playground, Pool, Sidewalks
Utilities Available Cable Available, City Sewer, City Water, Curbs, Electricity Available, Natural Gas Available, Sidewalk, Underground Utilities
Roof Type Composition
Parking Type Driveway, Garage, Garage Double Door, Garage Faces Front, Garage Faces Side
Garage Yes
Private Pool 1
Building
Lot Description Adjacent to Greenbelt, Park View, Sprinkler System, Subdivision
Story Two
Foundation Slab
Level or Stories Two
Structure Type Brick
Schools
Elementary Schools Argyle West
Middle Schools Argyle
High Schools Argyle
School District Argyle Isd
Others
Restrictions Agricultural
Ownership See Agent
Acceptable Financing Cash, Conventional, FHA, VA Loan
Listing Terms Cash, Conventional, FHA, VA Loan
Financing Conventional
Read Less Info
Want to know what your home might be worth? Contact us for a FREE valuation!

Our team is ready to help you sell your home for the highest possible price ASAP

©2024 North Texas Real Estate Information Systems.
Bought with Amber Purcell • Monument Realty
GET MORE INFORMATION




