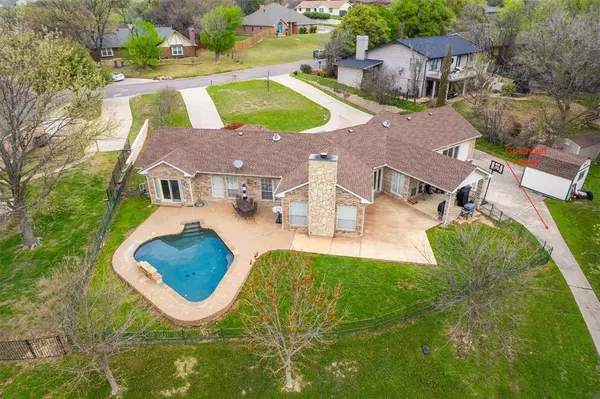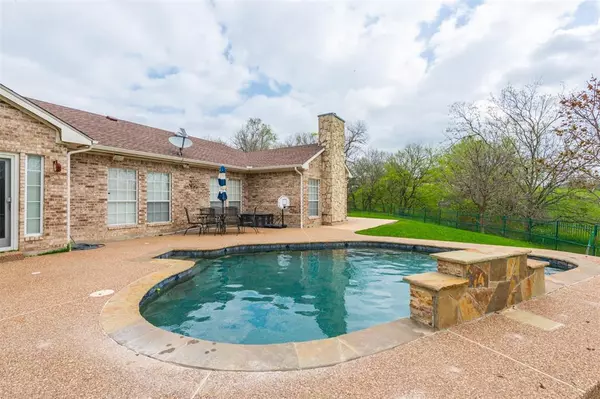For more information regarding the value of a property, please contact us for a free consultation.
Key Details
Property Type Single Family Home
Sub Type Single Family Residence
Listing Status Sold
Purchase Type For Sale
Square Footage 2,704 sqft
Price per Sqft $160
Subdivision Lake Country Estates Add
MLS Listing ID 20558915
Sold Date 08/28/24
Style A-Frame
Bedrooms 3
Full Baths 2
HOA Fees $16/ann
HOA Y/N Voluntary
Year Built 1996
Lot Size 0.451 Acres
Acres 0.451
Lot Dimensions 82.5x97.7x57.5x145.9x176.6
Property Description
MAJOR PRICE IMPROVEMENT. The home sits on an oversized lot under half an acre, with a circular driveway the backyard offers breathtaking views into the greenbelt. As you enter the home you're greeted with an open floor plan vaulted ceilings and a wood-burning fireplace with tons of natural light, you have pool access from the main bedroom, living room, and game room. The entire interior has been freshly painted along with baseboards, doors, and window trims. The spacious kitchen offers tons of storage including the ss refrigerator. Lake Country Estates offers additional amenities with voluntary HOA membership. Eagle Mountain Lake is great for fishing, boating, and scenic strolls, ideal for the outdoor enthusiast. Buyer & agent verify info including MLS details, measurements, schools, etc. THE HOME HAS BEEN SUBSTANTIALLY REDUCED CONSIDERING COST IF FUTURE BUYER DECIDES TO CONVERT THE G-ROOM BACK TO THE ORIGINAL GARAGE.
Location
State TX
County Tarrant
Community Boat Ramp, Community Dock, Greenbelt, Jogging Path/Bike Path, Lake, Marina
Direction !! From downtown Fort Worth, Take TX-199 W and Boat Club Rd to Lake Country Dr
Rooms
Dining Room 1
Interior
Interior Features Cathedral Ceiling(s), Decorative Lighting, Eat-in Kitchen, Kitchen Island, Open Floorplan, Pantry, Vaulted Ceiling(s), Walk-In Closet(s), Wired for Data
Heating Electric, Fireplace(s), Natural Gas
Cooling Ceiling Fan(s), Central Air, Electric
Flooring Carpet, Ceramic Tile, Laminate, Travertine Stone
Fireplaces Number 1
Fireplaces Type Gas, Living Room, Wood Burning
Appliance Dishwasher, Disposal, Electric Cooktop, Electric Oven, Microwave, Refrigerator
Heat Source Electric, Fireplace(s), Natural Gas
Laundry Electric Dryer Hookup, Full Size W/D Area, Washer Hookup
Exterior
Exterior Feature Covered Patio/Porch, Dog Run, Rain Gutters
Fence Wrought Iron
Pool Gunite, In Ground, Waterfall
Community Features Boat Ramp, Community Dock, Greenbelt, Jogging Path/Bike Path, Lake, Marina
Utilities Available City Sewer, City Water
Roof Type Composition
Parking Type Circular Driveway, Concrete, Driveway
Garage No
Private Pool 1
Building
Lot Description Adjacent to Greenbelt, Cul-De-Sac, Greenbelt, Irregular Lot, Lrg. Backyard Grass
Story One
Foundation Slab
Level or Stories One
Structure Type Brick
Schools
Elementary Schools Eaglemount
Middle Schools Wayside
High Schools Boswell
School District Eagle Mt-Saginaw Isd
Others
Ownership individual
Acceptable Financing Conventional, FHA, VA Loan
Listing Terms Conventional, FHA, VA Loan
Financing Conventional
Read Less Info
Want to know what your home might be worth? Contact us for a FREE valuation!

Our team is ready to help you sell your home for the highest possible price ASAP

©2024 North Texas Real Estate Information Systems.
Bought with Landry Fish • RJ Williams & Company RE LLC
GET MORE INFORMATION




