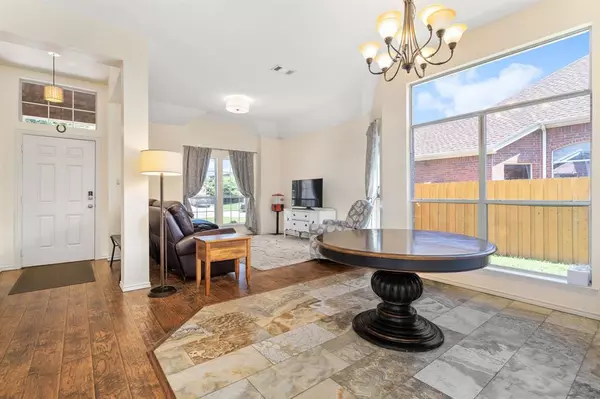For more information regarding the value of a property, please contact us for a free consultation.
Key Details
Property Type Single Family Home
Sub Type Single Family Residence
Listing Status Sold
Purchase Type For Sale
Square Footage 2,053 sqft
Price per Sqft $209
Subdivision Parkview Estates
MLS Listing ID 20651036
Sold Date 08/26/24
Style Traditional
Bedrooms 3
Full Baths 2
HOA Fees $33/ann
HOA Y/N Mandatory
Year Built 2006
Lot Size 7,797 Sqft
Acres 0.179
Property Description
This home features a large living room, dining room combination for entertaining. The spacious Kitchen offers an island and plenty of work space with custom-painted cabinets. The kitchen overlooks the den with a decorative fireplace and views of the backyard. The breakfast area also has views of the backyard pool and opens to the den and kitchen. The large primary bedroom offers access to and views of the backyard. The primary bath has a large walk-in shower with multiple shower heads, double sinks, separate toilet room, linen closet and a walk-in closet. The two guest bedrooms are the same size with one offering a walk-in closet. The guest bath has double sinks and separate space for the tub-shower and toilet. The oversized garage has easy access to the attic with permanent built-in steps. The backyard features a pool with an attached spa and an open patio area for entertaining. This home has easy access to the airport, downtown Dallas, Fort Worth, Globe Life Field, and AT&T stadium.
Location
State TX
County Tarrant
Community Sidewalks
Direction From 161-George Bush Toll Road, Exit Lower Tarrant Road, go west on Lower Tarrant Road, Right on Carrier Parkway, Right on Meadow Lake Drive, Home is on the left.
Rooms
Dining Room 2
Interior
Interior Features Cable TV Available, Decorative Lighting, Eat-in Kitchen, Flat Screen Wiring, Kitchen Island, Open Floorplan, Pantry, Walk-In Closet(s)
Heating Central, Natural Gas
Cooling Ceiling Fan(s), Central Air
Flooring Ceramic Tile, Laminate
Fireplaces Number 1
Fireplaces Type Decorative, Den, Gas Logs
Appliance Dishwasher, Disposal, Gas Range, Gas Water Heater, Microwave, Plumbed For Gas in Kitchen, Vented Exhaust Fan
Heat Source Central, Natural Gas
Laundry Electric Dryer Hookup, Utility Room, Full Size W/D Area, Stacked W/D Area, Washer Hookup
Exterior
Exterior Feature Rain Gutters
Garage Spaces 2.0
Fence Full, Wood
Pool Gunite, In Ground, Outdoor Pool, Pool Sweep, Pool/Spa Combo
Community Features Sidewalks
Utilities Available City Sewer, City Water, Concrete, Curbs, Individual Gas Meter, Individual Water Meter
Roof Type Composition
Parking Type Concrete, Garage, Garage Door Opener, Garage Faces Front, Garage Single Door
Total Parking Spaces 2
Garage Yes
Private Pool 1
Building
Lot Description Interior Lot, Irregular Lot, Sprinkler System
Story One
Foundation Slab
Level or Stories One
Structure Type Brick
Schools
Elementary Schools Larson
High Schools Lamar
School District Arlington Isd
Others
Restrictions Deed,Other
Ownership see tax records
Acceptable Financing Cash, Conventional, FHA, VA Loan
Listing Terms Cash, Conventional, FHA, VA Loan
Financing Conventional
Read Less Info
Want to know what your home might be worth? Contact us for a FREE valuation!

Our team is ready to help you sell your home for the highest possible price ASAP

©2024 North Texas Real Estate Information Systems.
Bought with Melinda Nguyen • Simoson Real Estate, LLC
GET MORE INFORMATION




