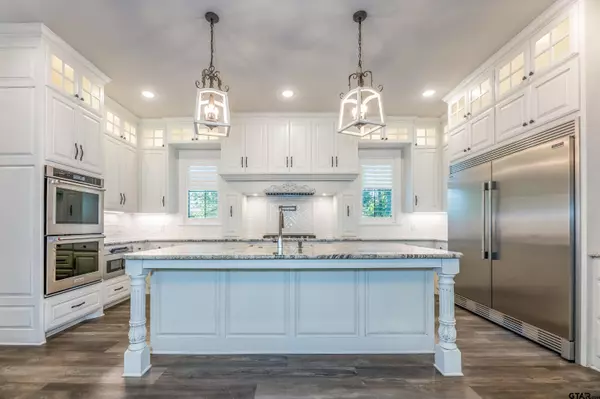For more information regarding the value of a property, please contact us for a free consultation.
Key Details
Property Type Single Family Home
Sub Type Single Family Detached
Listing Status Sold
Purchase Type For Sale
Square Footage 2,701 sqft
Price per Sqft $251
Subdivision Tx
MLS Listing ID 24010135
Sold Date 08/23/24
Bedrooms 3
Full Baths 3
HOA Fees $153/ann
Year Built 2019
Tax Year 2024
Lot Dimensions 13329.36
Property Description
Nestled at the end of a quiet cul-de-sac this rustic yet elegant house exudes charm and sophistication. Its weathered stone exterior and meticulously landscaped lawn blend seamlessly with the natural surroundings. Exposed wooden beams stretch across the living room's high ceilings, complimenting the cased openings and wide-plank luxury vinyl. Ornate lighting adds a touch of elegance that elevates the space. French doors open to the spacious back porch inviting you to relax and enjoy views of manicured 11th green. The kitchen is a chef's delight, featuring custom cabinets, granite countertops, high-end stainless steel appliances, pot filler, and farmhouse sink! The center island offers additional workspace and casual dining options, ideal for entertaining guests or enjoying family meals. Oversized pantry complete with custom shelving and ice machine. Two guest rooms designed with comfort in mind, with large windows, generous closet space, and one with en-suite bathroom. Second guest bathroom includes a walk-in shower, and is accessible through the hallway or the back patio, making it perfect for outdoor gatherings or a future pool bath. The primary bedroom balances sophistication and tranquility. The spa-like bathroom features a soaking tub, walk-in shower with detailed tile work, dual vanities, granite countertops, and generous linen cabinets. The large primary closet maximizes space with three-tier hanging bars, custom drawers and shelving and conveniently leads to the laundry room. The 2.5 car garage is equipped with a extra large storage lift making holiday clean up a breeze. This home is filled with charming details and custom upgrades, schedule a showing and make this home yours today!
Location
State TX
County Cherokee
Area Cherokee
Rooms
Dining Room Kitchen/Eating Combo, Breakfast Bar
Interior
Interior Features Ceiling Fan
Heating Central/Gas
Cooling Central Electric
Flooring Wood, Tile
Fireplaces Type Gas Only
Equipment Dishwasher, Disposal, Microwave, Pantry, Refrigerator, Double Oven, Cooktop-Gas
Exterior
Exterior Feature Outside BBQ Grill, Security Gate, Patio Covered, Sprinkler System, Tennis Court(s)
Garage Rear Entry, Door w/Opener w/Controls
Garage Spaces 2.0
Fence None
Pool None
Waterfront No
View No
Roof Type Composition
Building
Foundation Slab
Level or Stories 1 Story
Schools
Elementary Schools Bullard
Middle Schools Bullard
High Schools Bullard
Others
Financing Conventional Fixed
Read Less Info
Want to know what your home might be worth? Contact us for a FREE valuation!

Our team is ready to help you sell your home for the highest possible price ASAP

Bought with Carrie Lowery
GET MORE INFORMATION




