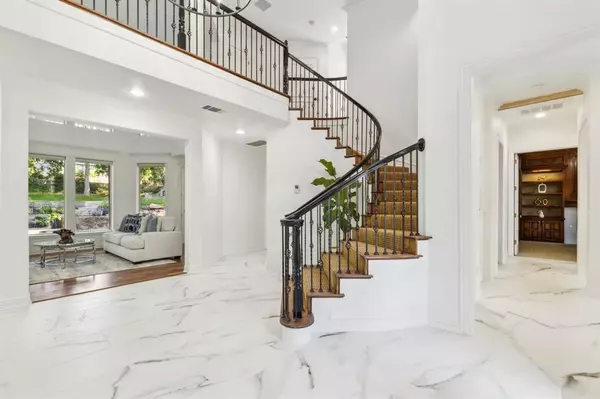For more information regarding the value of a property, please contact us for a free consultation.
Key Details
Property Type Single Family Home
Sub Type Single Family Residence
Listing Status Sold
Purchase Type For Sale
Square Footage 4,439 sqft
Price per Sqft $343
Subdivision Estates Of Park Place
MLS Listing ID 20667165
Sold Date 08/20/24
Style Traditional
Bedrooms 5
Full Baths 4
HOA Fees $75/ann
HOA Y/N Mandatory
Year Built 1996
Annual Tax Amount $17,712
Lot Size 1.069 Acres
Acres 1.069
Property Description
A rare find at $1.525M & perfect timing for school! Walk or Bike to the Lake, Schools, Marina & Equestrian Trails. This French Country Reno sits on a 1+ Acre lot in the heart of Flower Mound. The private yard has a deep, salt water pool, waterfall, 3 car garage, 3 fireplaces, Outdoor Kitchen, Viking Grill, stone patio & fireplace, stream in front! Working round the clock the team of designers, artisans & craftsman present a must-see home. With cathedral ceilings throughout, the oversized kitchen has a 48” gas range, granite, stone & custom tile, built in 4’ refrigerator & wine cooler. Opening to the family room w-its 20’+ ceilings & corner FP w-a split stone hearth. German Schmear, hand hewn beams, shiplap, custom bar w-2nd wine cooler, wood paneled library & floor to ceiling windows. Have it all! Zoned to Flower Mound High School. Bike to Coram Deo, a short drive to the Founders Classical Academy & Liberty. Fast airport access! A true Town & Country lifestyle!
Location
State TX
County Denton
Direction Use GPS for directions.
Rooms
Dining Room 1
Interior
Interior Features Built-in Wine Cooler, Cable TV Available, Decorative Lighting, Double Vanity, Dry Bar, Flat Screen Wiring, Granite Counters, High Speed Internet Available, Kitchen Island, Open Floorplan, Paneling, Sound System Wiring, Vaulted Ceiling(s), Walk-In Closet(s), Wet Bar
Heating Central, Natural Gas
Cooling Central Air, Electric
Flooring Carpet, Hardwood, Tile, Wood
Fireplaces Number 3
Fireplaces Type Family Room, Gas Logs, Living Room, Outside, See Through Fireplace, Stone, Wood Burning
Appliance Built-in Refrigerator, Dishwasher, Gas Cooktop, Gas Water Heater, Microwave, Convection Oven, Double Oven, Plumbed For Gas in Kitchen, Refrigerator
Heat Source Central, Natural Gas
Laundry Electric Dryer Hookup, Utility Room, Full Size W/D Area, Washer Hookup
Exterior
Exterior Feature Attached Grill, Built-in Barbecue, Covered Patio/Porch, Fire Pit, Gas Grill, Rain Gutters, Outdoor Grill, Outdoor Kitchen, Outdoor Living Center, Private Yard, Storage
Garage Spaces 3.0
Fence Wire, Wood, Other
Pool Gunite, Heated, In Ground, Private, Salt Water, Waterfall
Utilities Available City Sewer, City Water
Roof Type Composition
Parking Type Garage, Garage Door Opener, Garage Faces Side
Total Parking Spaces 3
Garage Yes
Private Pool 1
Building
Lot Description Acreage
Story Two
Foundation Slab
Level or Stories Two
Structure Type Brick
Schools
Elementary Schools Old Settlers
Middle Schools Shadow Ridge
High Schools Flower Mound
School District Lewisville Isd
Others
Ownership See Agent
Acceptable Financing Cash, Conventional, FHA, VA Loan
Listing Terms Cash, Conventional, FHA, VA Loan
Financing Conventional
Special Listing Condition Aerial Photo, Survey Available
Read Less Info
Want to know what your home might be worth? Contact us for a FREE valuation!

Our team is ready to help you sell your home for the highest possible price ASAP

©2024 North Texas Real Estate Information Systems.
Bought with Glee Jacobs • Ebby Halliday Realtors
GET MORE INFORMATION




