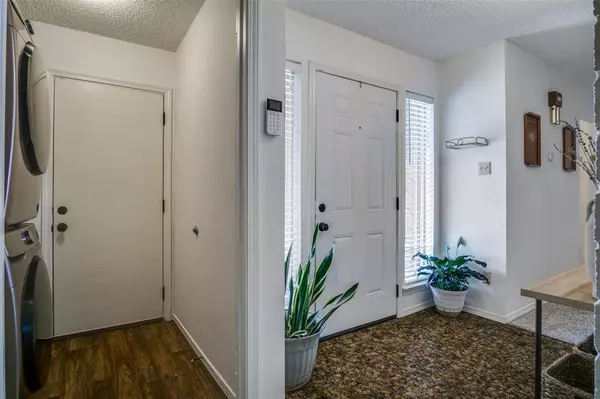For more information regarding the value of a property, please contact us for a free consultation.
Key Details
Property Type Single Family Home
Sub Type Single Family Residence
Listing Status Sold
Purchase Type For Sale
Square Footage 1,612 sqft
Price per Sqft $179
Subdivision South Ridge Add
MLS Listing ID 20656232
Sold Date 08/12/24
Style Ranch
Bedrooms 3
Full Baths 2
HOA Y/N None
Year Built 1978
Annual Tax Amount $5,644
Lot Size 6,621 Sqft
Acres 0.152
Property Description
Bright, open & full of charm! This beautifully updated home features a variety of updates throughout making it a breeze to move in. Wrap around brick fireplace sits center of the home creating a warm & easy flow. Gorgeous wood trim detail in living room contrasts nicely with updated paint & newly installed carpet. Off the living room is a private, screened-in porch perfect for those cool morning coffee breaks & evening catch ups. The upscale kitchen features custom shaker-style cabinetry, newly installed granite, updated stainless steel farm sink & faucet, & switch controlled under-cabinet lighting. Updated vinyl flooring in oversized front guest room, kitchen, dining, utility, & bathrooms. Tons of natural light throughout that doesn't heat up the home on the hottest days due to the updated windows & HVAC system (2019). Private shaded backyard ready for your personal touches. Truly an alluring home with so much to list - check out our Features List! ASSUMABLE FHA MORTGAGE @ 3.75%
Location
State TX
County Tarrant
Direction WESTBOUND ON I-20: EXIT 435 toward Mc Cart Ave-Westcreek Dr, Use the left 2 lanes to turn LEFT onto McCart Ave, RIGHT onto W Cleburne Rd, LEFT at the 2nd cross street onto Woodmoor Rd, Home is on the LEFT (WELCOME HOME!).
Rooms
Dining Room 1
Interior
Interior Features Cable TV Available, Cathedral Ceiling(s), Chandelier, Decorative Lighting, Granite Counters, High Speed Internet Available, Open Floorplan, Paneling, Vaulted Ceiling(s), Walk-In Closet(s)
Heating Central, Electric, Fireplace(s)
Cooling Ceiling Fan(s), Central Air, Electric
Flooring Carpet, Laminate, Luxury Vinyl Plank, Tile
Fireplaces Number 1
Fireplaces Type Brick, Wood Burning
Appliance Dishwasher, Disposal, Electric Range, Microwave, Refrigerator
Heat Source Central, Electric, Fireplace(s)
Laundry Electric Dryer Hookup, Utility Room, Full Size W/D Area, Stacked W/D Area, Washer Hookup
Exterior
Exterior Feature Covered Patio/Porch, Rain Gutters, Private Yard
Garage Spaces 2.0
Fence Wood
Utilities Available Asphalt, City Sewer, City Water, Concrete, Curbs, Individual Water Meter, Underground Utilities
Roof Type Composition
Parking Type Driveway, Garage Door Opener, Garage Double Door, Garage Faces Front, Inside Entrance, Kitchen Level, Lighted
Total Parking Spaces 2
Garage Yes
Building
Lot Description Few Trees, Interior Lot, Landscaped
Story One
Foundation Slab
Level or Stories One
Structure Type Brick,Cedar,Siding
Schools
Elementary Schools Woodway
Middle Schools Wedgwood
High Schools Southwest
School District Fort Worth Isd
Others
Ownership Elizabeth Buchanan
Acceptable Financing Assumable, Cash, Conventional, FHA, FHA Assumable, VA Loan
Listing Terms Assumable, Cash, Conventional, FHA, FHA Assumable, VA Loan
Financing Conventional
Special Listing Condition Aerial Photo, Survey Available
Read Less Info
Want to know what your home might be worth? Contact us for a FREE valuation!

Our team is ready to help you sell your home for the highest possible price ASAP

©2024 North Texas Real Estate Information Systems.
Bought with Breanna Rhodes • First-In Realty
GET MORE INFORMATION




