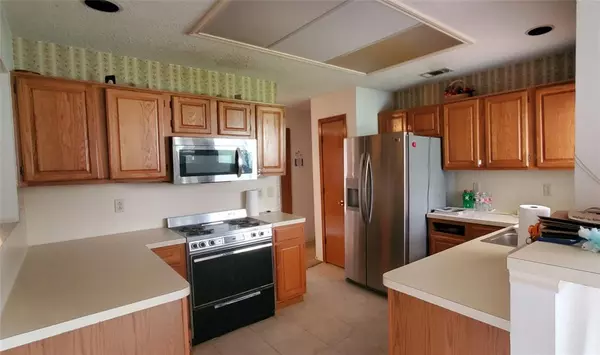For more information regarding the value of a property, please contact us for a free consultation.
Key Details
Property Type Single Family Home
Sub Type Single Family Residence
Listing Status Sold
Purchase Type For Sale
Square Footage 1,536 sqft
Price per Sqft $205
Subdivision Oak Hills Sec 1
MLS Listing ID 20665772
Sold Date 08/09/24
Style Traditional
Bedrooms 3
Full Baths 2
HOA Y/N None
Year Built 1987
Annual Tax Amount $6,838
Lot Size 7,013 Sqft
Acres 0.161
Property Description
PRICED BELOW MARKET....This charming single-story home awaits your creative touch. With three spacious bedrooms and two full baths, it offers ample space for comfortable living. The layout features a cozy living room, perfect for gatherings or entertaining friends. The kitchen, though dated, has great potential with its generous countertop space and overlooks a breakfast nook. The primary suite includes a private ensuite bath, while the other two bedrooms share a second full bathroom. The backyard has a blank canvas for landscaping improvements. Bring your vision and transform this diamond in the rough into a modern oasis! NO HOA. NO EXISTING SURVEY. BUYER PAYS FOR NEW SURVEY IF NEEDED. NO SELLER'S DISCLOSURE. NEEDS WORK. SOLD AS-IS. CASH ONLY!!! with PROOF of FUNDS. NO REPAIRS WILL BE MADE. SUBMIT YOUR BEST OFFER! Buyer and buyer's agent to verify all information contained herein.
Location
State TX
County Denton
Direction See GPS
Rooms
Dining Room 2
Interior
Interior Features Cable TV Available
Heating Central
Cooling Central Air
Flooring Carpet
Fireplaces Number 1
Fireplaces Type Brick
Appliance Dishwasher, Gas Range, Microwave, Refrigerator
Heat Source Central
Laundry Full Size W/D Area
Exterior
Exterior Feature Private Yard
Garage Spaces 2.0
Fence Back Yard, Other
Utilities Available City Sewer, City Water
Roof Type Composition
Parking Type Garage, Garage Door Opener
Total Parking Spaces 2
Garage Yes
Building
Lot Description Interior Lot
Story One
Foundation Slab
Level or Stories One
Structure Type Brick,Siding
Schools
Elementary Schools Polser
Middle Schools Creek Valley
High Schools Hebron
School District Lewisville Isd
Others
Ownership The Estate of Paula Elise Hunt
Acceptable Financing Cash
Listing Terms Cash
Financing Cash
Read Less Info
Want to know what your home might be worth? Contact us for a FREE valuation!

Our team is ready to help you sell your home for the highest possible price ASAP

©2024 North Texas Real Estate Information Systems.
Bought with Tiffany Dixon • INC Realty LLC
GET MORE INFORMATION




