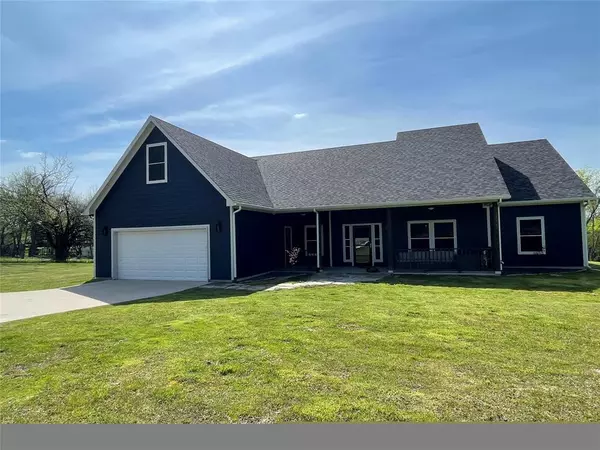For more information regarding the value of a property, please contact us for a free consultation.
Key Details
Property Type Single Family Home
Sub Type Single Family Residence
Listing Status Sold
Purchase Type For Sale
Square Footage 2,270 sqft
Price per Sqft $233
Subdivision Fitch Ben F
MLS Listing ID 20630463
Sold Date 08/08/24
Style Ranch
Bedrooms 3
Full Baths 2
Half Baths 1
HOA Y/N None
Year Built 2020
Lot Size 3.511 Acres
Acres 3.511
Property Description
Looking for a Rural home with NO CITY TAXES or HOA? You have found it. Barely lived in 3 bedroom with separate office. Open floorplan. Upstairs you will find a complete theatre room, with bar, wine cooler and highly appointed wood accents. Split bedrooms. Under counter lighting in kitchen along with a dining island. Primary bath offers a jetted tub and body spray in shower. If you need to give Fido a bath, this home has a separate dog bathing area. Sit on the covered porch and watch the sunset or rise. Room outside for a garden, pool, tennis court or barn. Let your imagination run. Detached carport and metal workshop with concrete flooring. Tornado season is here and this home has you covered with a built in storm shelter in the garage. It doesn't take space away from parking your car. Extra storage in garage. There is a survey available. Seller will leave the Refrigerator, Washer, Dryer, Theatre TV and furniture with full price offer. GREAT Opportunity awaits.
Location
State TX
County Grayson
Direction Highway 11 to towards Tom Bean. Turn on White Mound Road(right). Approx. 1.5 miles on the Right. Gate will be opened for your showing. GPS will get you there. House numbers on house for identification.
Rooms
Dining Room 1
Interior
Interior Features Cable TV Available, Decorative Lighting, Granite Counters, Kitchen Island, Open Floorplan, Pantry
Heating Central, Electric
Cooling Ceiling Fan(s), Central Air, Electric
Flooring Carpet, Ceramic Tile, Laminate
Equipment Home Theater
Appliance Dishwasher, Dryer, Electric Oven, Electric Water Heater, Refrigerator, Vented Exhaust Fan, Washer
Heat Source Central, Electric
Laundry Electric Dryer Hookup, Utility Room, Full Size W/D Area, Washer Hookup
Exterior
Exterior Feature Covered Patio/Porch, Dog Run, Rain Gutters, Storage
Garage Spaces 2.0
Carport Spaces 2
Fence Fenced
Utilities Available Aerobic Septic, Cable Available, Co-op Electric, Co-op Water, Outside City Limits, Septic, No City Services
Parking Type Concrete, Detached Carport, Garage, Garage Door Opener, Garage Double Door, Garage Faces Front, Inside Entrance, Oversized, Side By Side
Total Parking Spaces 4
Garage Yes
Building
Lot Description Acreage, Cleared, Few Trees, Interior Lot, Lrg. Backyard Grass
Story Two
Foundation Pillar/Post/Pier, Slab
Level or Stories Two
Structure Type Fiber Cement
Schools
Elementary Schools Tom Bean
Middle Schools Tom Bean
High Schools Tom Bean
School District Tom Bean Isd
Others
Ownership See Tax
Acceptable Financing Cash, Conventional, FHA
Listing Terms Cash, Conventional, FHA
Financing Conventional
Special Listing Condition Agent Related to Owner, Survey Available
Read Less Info
Want to know what your home might be worth? Contact us for a FREE valuation!

Our team is ready to help you sell your home for the highest possible price ASAP

©2024 North Texas Real Estate Information Systems.
Bought with Tanya Wilde • LIV Realty, LLC
GET MORE INFORMATION




