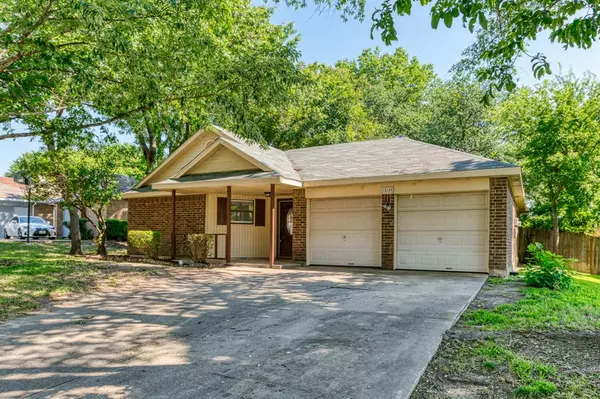For more information regarding the value of a property, please contact us for a free consultation.
Key Details
Property Type Single Family Home
Sub Type Single Family Residence
Listing Status Sold
Purchase Type For Sale
Square Footage 1,341 sqft
Price per Sqft $185
Subdivision Westpoint Add
MLS Listing ID 20636337
Sold Date 08/07/24
Style Traditional
Bedrooms 3
Full Baths 2
HOA Y/N None
Year Built 1986
Annual Tax Amount $5,978
Lot Size 6,926 Sqft
Acres 0.159
Property Description
PRICE IMPROVEMENT!!!Open floorplan - inviting, fresh, neutral paint and granite countertops welcome you! Stay awhile and enjoy the central HVAC or keep warm in the winter with your brick wood-burning fireplace.. Primary suite offers a walk-in closet and dual sink vanity with granite countertops. Second full bathroom vanity also adorned with a granite countertop! Secondary bedrooms boast plenty of walk-in closet space. Enclosed sunroom for your hobbies, crafts, indoor gardening, etc. Backyard features a paved patio with mature trees and a storage shed! Built-in cabinets expand storage space in garage, with room for your full size washer and dryer! Conveniently located with easy access to parks, highways, shopping and dining...Enjoy meeting neighbors from the comfort of your covered front porch, or take in the outdoors at nearby Fort Worth George Markos Park--complete with a playground, pavilion and walking trails! Seller may pay up to $5,000 toward buyer's closing costs.
Location
State TX
County Tarrant
Community Curbs
Direction From West Loop 820: Exit Clifford Street and turn to head west--toward Albertsons and QT. Turn L on Buffalo Grove Rd, L on Flaxseed Ln, R on Indian Mound Road. Home will be on the right side of the street. To visit nearby Fort Worth George Markos Park: Head south on Flaxseed to Farmers Branch St.
Rooms
Dining Room 1
Interior
Interior Features Built-in Features, Cable TV Available, Chandelier, Decorative Lighting, Eat-in Kitchen, Granite Counters, High Speed Internet Available, Open Floorplan, Pantry, Walk-In Closet(s)
Heating Central, Electric, Fireplace(s)
Cooling Ceiling Fan(s), Central Air, Electric
Flooring Ceramic Tile, Laminate, Luxury Vinyl Plank
Fireplaces Number 1
Fireplaces Type Wood Burning
Appliance Dishwasher, Disposal, Electric Range, Microwave
Heat Source Central, Electric, Fireplace(s)
Laundry Electric Dryer Hookup, In Garage, Full Size W/D Area, Washer Hookup
Exterior
Exterior Feature Covered Patio/Porch, Lighting, Storage, Uncovered Courtyard
Garage Spaces 2.0
Fence Back Yard, Fenced, Gate, Partial Cross, Split Rail, Wood
Community Features Curbs
Utilities Available All Weather Road, Cable Available, City Sewer, City Water, Curbs, Electricity Connected, Individual Water Meter
Roof Type Composition,Shingle
Parking Type Concrete, Driveway, Garage, Garage Door Opener, Garage Double Door, Garage Faces Front, Garage Single Door, Inside Entrance, Kitchen Level, Lighted, Side By Side, Workshop in Garage
Total Parking Spaces 2
Garage Yes
Building
Lot Description Few Trees, Interior Lot, Lrg. Backyard Grass, Subdivision
Story One
Foundation Slab
Level or Stories One
Structure Type Brick,Siding
Schools
Elementary Schools Bluehaze
Middle Schools Brewer
High Schools Brewer
School District White Settlement Isd
Others
Restrictions Building,No Divide
Ownership John Christopher Neffendorf
Acceptable Financing Cash, Conventional, FHA, VA Loan
Listing Terms Cash, Conventional, FHA, VA Loan
Financing FHA
Read Less Info
Want to know what your home might be worth? Contact us for a FREE valuation!

Our team is ready to help you sell your home for the highest possible price ASAP

©2024 North Texas Real Estate Information Systems.
Bought with Derick Tisby • VIP Realty
GET MORE INFORMATION




