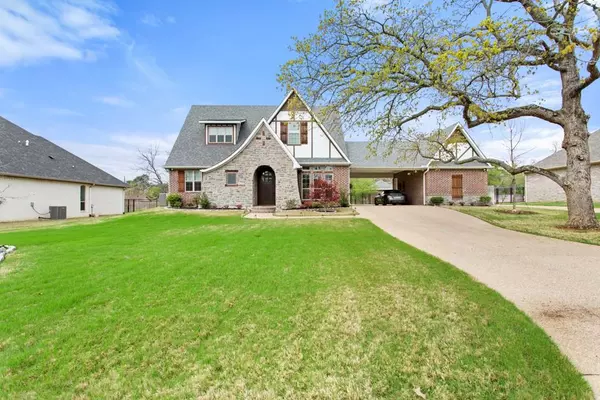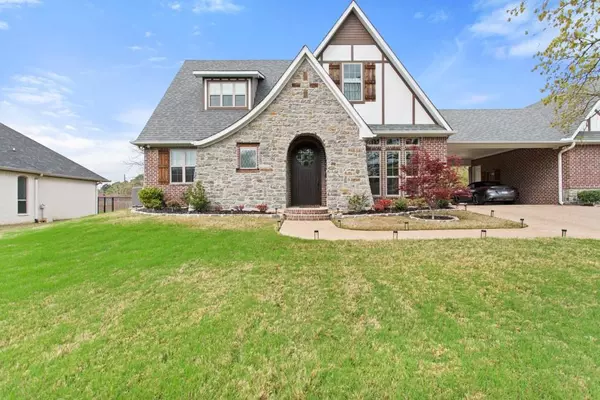For more information regarding the value of a property, please contact us for a free consultation.
Key Details
Property Type Single Family Home
Sub Type Single Family Residence
Listing Status Sold
Purchase Type For Sale
Square Footage 2,594 sqft
Price per Sqft $308
Subdivision Hideaway
MLS Listing ID 20564018
Sold Date 08/07/24
Style English,Tudor
Bedrooms 3
Full Baths 3
Half Baths 1
HOA Fees $268/mo
HOA Y/N Mandatory
Year Built 2020
Lot Size 0.504 Acres
Acres 0.504
Property Description
This English Tudor home stands out with it's old world elegance, iron stair railings, cedar beams, energy saving features and tasteful amenities. Designer kitchen with quartz and quartzite countertops centers an island, breakfast bar, Energy Star KitchenAid appliances. Primary suite doubles as retreat with walkin shower, Toto toilet, and separate vanities. The upper floor bedrooms, office game room, and additional sitting LA and 2 full baths. This lot showcases a swimming pool with waterfalls, slide, Pentair electric heater chiller, and equally impressive outdoor LA stone floor tile, fireplace, cedar vaulted ceiling with ceiling fans, remote stereo speakers, automated screened pergola enclosure. Outdoor kitchen has DCS appliances, ice maker, and refrigerator. The 1 car rear entry garage can serve as an exercise room, office, workshop and foam insulated with a mini split unit, electronic audio visual wiring setup. Home is listed $50,000 under appraised value. See Documents.
Location
State TX
County Smith
Community Boat Ramp, Club House, Community Dock, Community Pool, Fishing, Gated, Golf, Guarded Entrance, Lake, Marina, Park, Playground, Pool, Restaurant, Rv Parking, Tennis Court(S)
Direction I-20 East to Exit 552 for Hideaway, turn left on FM 849 then left on access to I-20, enter Hideaway Security Gate, veer right for Hide Away Ln East, right on Winged Foot Dr., 3rd home on the left.
Rooms
Dining Room 1
Interior
Interior Features Cable TV Available, Decorative Lighting, Eat-in Kitchen, Kitchen Island, Pantry, Vaulted Ceiling(s), Walk-In Closet(s)
Heating Central, Natural Gas, Zoned
Cooling Ceiling Fan(s), Central Air, Electric, Zoned
Flooring Carpet, Luxury Vinyl Plank, Tile
Fireplaces Number 1
Fireplaces Type Gas, Gas Logs, Gas Starter, Stone
Equipment Call Listing Agent
Appliance Dishwasher, Disposal, Electric Oven, Gas Cooktop, Microwave, Refrigerator
Heat Source Central, Natural Gas, Zoned
Exterior
Exterior Feature Covered Patio/Porch, Outdoor Kitchen
Garage Spaces 1.0
Carport Spaces 2
Fence Wood, Wrought Iron
Pool Gunite, In Ground, Salt Water
Community Features Boat Ramp, Club House, Community Dock, Community Pool, Fishing, Gated, Golf, Guarded Entrance, Lake, Marina, Park, Playground, Pool, Restaurant, RV Parking, Tennis Court(s)
Utilities Available Aerobic Septic, Cable Available, City Sewer, City Water
Roof Type Composition
Parking Type Attached Carport, Drive Through, Garage, Golf Cart Garage
Total Parking Spaces 3
Garage Yes
Private Pool 1
Building
Story Two
Foundation Slab
Level or Stories Two
Structure Type Brick,Cedar,Stone Veneer
Schools
Elementary Schools Penny
High Schools Lindale
School District Lindale Isd
Others
Restrictions Building,Deed
Ownership Winters
Acceptable Financing Cash, Conventional, FHA, VA Loan
Listing Terms Cash, Conventional, FHA, VA Loan
Financing Cash
Special Listing Condition Deed Restrictions
Read Less Info
Want to know what your home might be worth? Contact us for a FREE valuation!

Our team is ready to help you sell your home for the highest possible price ASAP

©2024 North Texas Real Estate Information Systems.
Bought with Emily Santina • Keller Williams Realty Tyler
GET MORE INFORMATION




