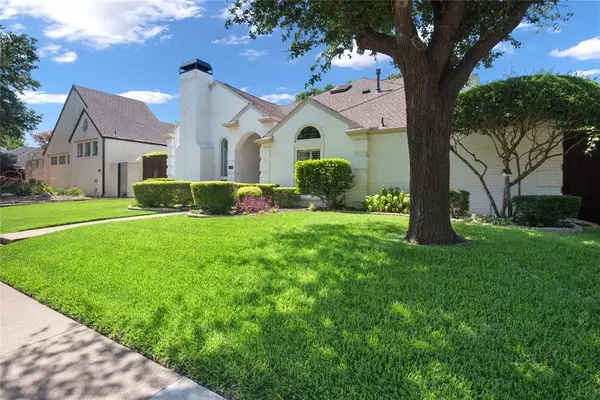For more information regarding the value of a property, please contact us for a free consultation.
Key Details
Property Type Single Family Home
Sub Type Single Family Residence
Listing Status Sold
Purchase Type For Sale
Square Footage 2,595 sqft
Price per Sqft $250
Subdivision Plantation Resort Augusta Farm
MLS Listing ID 20665670
Sold Date 08/05/24
Style Traditional,Other
Bedrooms 4
Full Baths 3
HOA Fees $16/ann
HOA Y/N Mandatory
Year Built 1988
Annual Tax Amount $7,034
Lot Size 7,840 Sqft
Acres 0.18
Property Description
BEAUTIFULLY UPDATED spacious livable open floor plan FEATURING 4 BEDROOMS 2 down, 2 up, 3 FULL BATHS, 2 DINING, 1 FORMAL & 1 CAUSAL, 2 LIVING, UPSTAIRS 2 bedrooms, full bath, LOFT, 2ND OFFICE + extra storage walk n attic and full bath. 4TH BR down serves as an office easy access to the REMODELED FULL BATH. DOUBLE GLASS FRONT DOORS OPEN INTO LOVELY ENTRY, ENGINEERED WOOD FLOORING, LIVING ROOM VAULTED CEILING EXPOSED BEAMS SKYLIGHT UPDATED STONE FIREPLACE CROWN MOLDINGS SPECTACULAR VIEW OF THE LUSH LANDSCAPED BACKYARD. FAMILY ROOM OPENS to the CHEFS KITCHEN GRANITE COUNTERTOPS ISLAND WHITE CABNETRY UPGRADED CHANDELIERS PLUMBED FOR GAS PERFECT FOR ENTERTAINING. PRIMARY BROOM w PRIVATE PATIO REMODELED MASTER BATH RM. DOUBLE VANITIES & SKYLIGHT. PLANTATION SHUTTERS, ENGINEERED HICKORY WOOD FLOORS ENTIRE DOWNSTAIRS & STAIRCASE. 2nd BATH DOWN REMODEL AND EASY ACCESS FOR DOWNSTAIRS 2ND BEDROOM. IT'S SPECTACULAR! EXEMPLARY SCHOOLS PRIME LOCATION EASY ACCESS TO HWAYS NOT A STONE LEFT UNTURNED!!
Location
State TX
County Collin
Direction GPS
Rooms
Dining Room 2
Interior
Interior Features Built-in Features, Cable TV Available, Cathedral Ceiling(s), Chandelier, Decorative Lighting, Double Vanity, Eat-in Kitchen, Flat Screen Wiring, Granite Counters, High Speed Internet Available, Kitchen Island, Loft, Open Floorplan, Other, Pantry, Vaulted Ceiling(s), Walk-In Closet(s), Wired for Data
Heating Central, Electric, Natural Gas
Cooling Ceiling Fan(s), Central Air, Electric, Gas
Flooring Carpet, Tile, Wood
Fireplaces Number 1
Fireplaces Type Gas, Gas Logs, Gas Starter, Wood Burning
Appliance Dishwasher, Disposal, Dryer, Electric Cooktop, Electric Oven, Gas Oven, Gas Water Heater, Microwave, Plumbed For Gas in Kitchen, Refrigerator, Other
Heat Source Central, Electric, Natural Gas
Exterior
Exterior Feature Covered Deck, Covered Patio/Porch, Rain Gutters, Lighting, Outdoor Living Center, Private Yard
Garage Spaces 2.0
Fence Back Yard, Front Yard, Full, High Fence, Wood, Other
Utilities Available Cable Available, City Sewer, City Water, Concrete, Curbs, Electricity Available, Individual Gas Meter, Individual Water Meter, Natural Gas Available, Phone Available, Sidewalk
Roof Type Composition
Parking Type Garage Faces Rear, Garage Single Door
Total Parking Spaces 2
Garage Yes
Building
Lot Description Interior Lot, Landscaped, Lrg. Backyard Grass, Subdivision
Story Two
Foundation Slab
Level or Stories Two
Structure Type Brick
Schools
Elementary Schools Curtsinger
Middle Schools Wester
High Schools Centennial
School District Frisco Isd
Others
Ownership See Agent
Financing Conventional
Read Less Info
Want to know what your home might be worth? Contact us for a FREE valuation!

Our team is ready to help you sell your home for the highest possible price ASAP

©2024 North Texas Real Estate Information Systems.
Bought with Mark Stevens • The Agency Frisco
GET MORE INFORMATION




