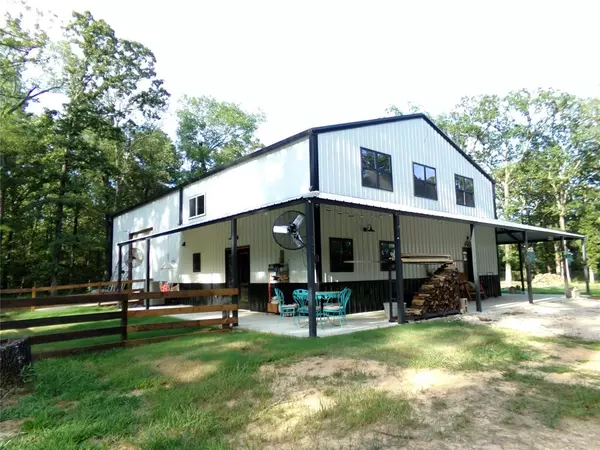For more information regarding the value of a property, please contact us for a free consultation.
Key Details
Property Type Single Family Home
Sub Type Single Family Residence
Listing Status Sold
Purchase Type For Sale
Square Footage 1,649 sqft
Price per Sqft $303
MLS Listing ID 20630852
Sold Date 08/05/24
Style Barndominium
Bedrooms 2
Full Baths 2
Half Baths 1
HOA Y/N None
Year Built 2023
Lot Size 14.581 Acres
Acres 14.581
Property Description
Just finished fall of 2023 Barndominium setting among scattered trees with about 4 open acres and rest heavy wooded. To go with it is a guest house with 399 sf has living, kitchen area, 1 bedroom, full bath with stackable washer and dryer and large front porch. Next to the guest house is a hot tub to enjoy. The barndominium has 1649 living sq and 1155 sf workshop. In the workshop portion is dirt floor small wood corral that could use for pets or remove corral and have area concreted. Outside there is a chicken coop with electric fence run, a metal 3 sided shed and at back of bardominium is a wood fenced dog pen. Inside the home is a woodstove as backup heat. There is a Genarac complete propane generator that can run both homes as backup electric. 20,000 kw solar panels on roof of home and are owned. Fiber Optic cable available at property line. There is a list with many more features information! Your country paradise waits for you!!
Location
State TX
County Red River (tx)
Direction From Paris, Hwy 82 E. to Detroit, Left on FM 2573, Left on CR 2131 go about 4.5 miles, see sign on Left by driveway. If use Google it shows address as 2361 CR 2131 S. Better road to go from FM 2573 to CR 2131.
Rooms
Dining Room 1
Interior
Interior Features Cable TV Available, Central Vacuum, Decorative Lighting, Double Vanity, Eat-in Kitchen, Flat Screen Wiring, High Speed Internet Available, Kitchen Island, Natural Woodwork, Open Floorplan, Pantry, Vaulted Ceiling(s), Walk-In Closet(s), Second Primary Bedroom
Heating Central, Electric, Wood Stove
Cooling Ceiling Fan(s), Central Air, Electric
Flooring Laminate, Simulated Wood
Fireplaces Number 1
Fireplaces Type Living Room, Wood Burning Stove
Equipment Call Listing Agent, Generator
Appliance Dishwasher, Dryer, Electric Range, Gas Water Heater, Microwave, Refrigerator, Tankless Water Heater, Washer
Heat Source Central, Electric, Wood Stove
Laundry Electric Dryer Hookup, Utility Room, Stacked W/D Area, Washer Hookup
Exterior
Fence Barbed Wire, Partial
Utilities Available Aerobic Septic, All Weather Road, Co-op Membership Included, Co-op Water, Electricity Connected, Gravel/Rock, Individual Water Meter, Phone Available, Propane, Underground Utilities
Roof Type Metal
Street Surface Gravel
Garage No
Building
Lot Description Acreage, Many Trees
Story Two
Foundation Slab
Level or Stories Two
Structure Type Metal Siding
Schools
Elementary Schools Detroit
High Schools Detroit
School District Detroit Isd
Others
Restrictions None
Ownership Beard, Cayle D. and Wendy A.
Acceptable Financing Cash, Conventional
Listing Terms Cash, Conventional
Financing Cash
Read Less Info
Want to know what your home might be worth? Contact us for a FREE valuation!

Our team is ready to help you sell your home for the highest possible price ASAP

©2024 North Texas Real Estate Information Systems.
Bought with Taunyia Smyers • Paris Real Estate
GET MORE INFORMATION


