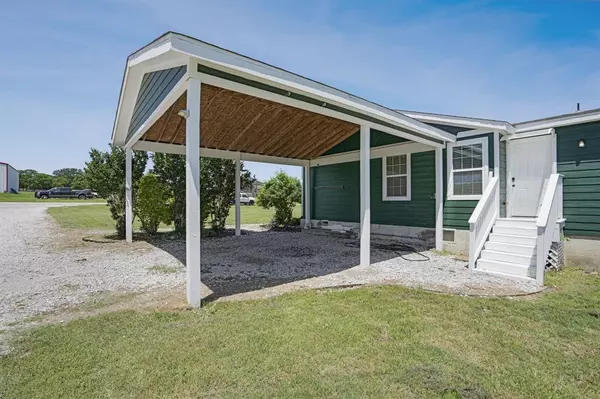For more information regarding the value of a property, please contact us for a free consultation.
Key Details
Property Type Single Family Home
Sub Type Single Family Residence
Listing Status Sold
Purchase Type For Sale
Square Footage 2,010 sqft
Price per Sqft $168
Subdivision Twin Lakes
MLS Listing ID 20600177
Sold Date 08/05/24
Bedrooms 4
Full Baths 3
HOA Fees $25/ann
HOA Y/N Mandatory
Year Built 2018
Annual Tax Amount $3,814
Lot Size 1.000 Acres
Acres 1.0
Property Description
MOTIVATED SELLERS!! GREAT COUNTRY PROPERTY!! TWO HOUSES FOR THE PRICE OF ONE AND ON 1 ACRE!! FRESHLY PAINTED , MOVE IN READY ! The Main house is 1,364 square ft with 3 bedrooms, 2 full baths and a 2 car carport. Beautiful tile backsplash and granite and wooden countertops in the kitchen. The master bedroom has an en-suite and walk-in closet. The large room features a built- in wall of shelves. The bright and airy guest home is 646 sq ft has 1 bedroom, 1 bath, full kitchen, living room,utility room, complete with dormer windows, shutters and crown molding throughout. Butcher block countertops in kitchen. There is a built-in bookshelf with a seating area in the living room. Bedroom has en-suite bath and a walk-in closet. Both backyards are pipe fenced with no climb wire. All Offers require pre-approval Letter.
Location
State TX
County Wise
Direction GPS friendly
Rooms
Dining Room 1
Interior
Interior Features Built-in Features, Decorative Lighting, Double Vanity, Open Floorplan, Walk-In Closet(s)
Heating Central
Cooling Ceiling Fan(s), Central Air
Flooring Ceramic Tile, Simulated Wood
Appliance Dishwasher, Disposal, Electric Range, Electric Water Heater, Microwave, Refrigerator, Vented Exhaust Fan
Heat Source Central
Laundry In Hall, Utility Room, Full Size W/D Area, Washer Hookup
Exterior
Exterior Feature Covered Deck, Covered Patio/Porch
Carport Spaces 2
Fence Back Yard, Pipe
Utilities Available All Weather Road, Asphalt, Co-op Electric, Co-op Water, Electricity Connected, Outside City Limits, Septic
Roof Type Composition
Parking Type Additional Parking, Attached Carport, Deck, Driveway, Gravel, Guest
Total Parking Spaces 2
Garage No
Building
Story One
Foundation Pillar/Post/Pier
Level or Stories One
Structure Type Frame
Schools
Elementary Schools Boyd
Middle Schools Boyd
High Schools Boyd
School District Boyd Isd
Others
Restrictions Deed
Ownership OF RECORD
Acceptable Financing Cash, Conventional, FHA, USDA Loan, VA Loan
Listing Terms Cash, Conventional, FHA, USDA Loan, VA Loan
Financing Cash
Special Listing Condition Deed Restrictions, Verify Tax Exemptions
Read Less Info
Want to know what your home might be worth? Contact us for a FREE valuation!

Our team is ready to help you sell your home for the highest possible price ASAP

©2024 North Texas Real Estate Information Systems.
Bought with Kelly Ross • Major League Realty, Inc.
GET MORE INFORMATION




