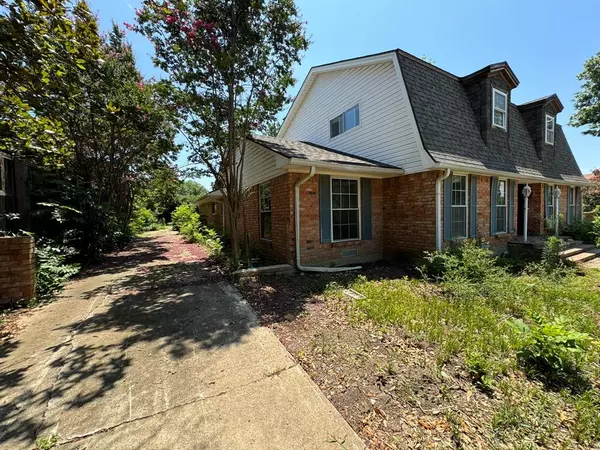For more information regarding the value of a property, please contact us for a free consultation.
Key Details
Property Type Single Family Home
Sub Type Single Family Residence
Listing Status Sold
Purchase Type For Sale
Square Footage 3,566 sqft
Price per Sqft $196
Subdivision Canyon Creek Country Club 03
MLS Listing ID 20659250
Sold Date 07/31/24
Style Colonial,Craftsman,Early American,Prairie,Ranch,Traditional
Bedrooms 4
Full Baths 3
Half Baths 1
HOA Fees $4/ann
HOA Y/N Voluntary
Year Built 1970
Annual Tax Amount $17,965
Lot Size 0.270 Acres
Acres 0.27
Property Description
Welcome to this charming 5-bedroom, 3.5 bathroom home located in the highly desirable Prairie Creek neighborhood. This spacious property offers an abundance of natural light and a versatile floor plan, perfect for modern living. The home features a large kitchen with ample storage, a cozy family room with a fireplace, and a formal dining area ideal for entertaining. The expansive backyard includes a patio area, perfect for outdoor gatherings. Additional highlights include a two-car garage, hardwood floors, and a sunroom.
This home presents a fantastic opportunity to renovate and make it your own. With its solid structure and prime location, it’s the perfect canvas for your dream home. Situated near top-rated schools, parks, and shopping, this property offers both convenience and potential. Don’t miss out on this chance to create your perfect living space in one of the most sought-after neighborhoods!
Location
State TX
County Dallas
Direction From 75 northbound. Take the exit for 26 towards Collins Blvd and Campbell Rd. Trun left onto Campbell Rd. Turn right onto W Prairie Creek Dr. Turn left onto Fall Creek Dr. Turn right onto Grandview Dr. House is on your right.
Rooms
Dining Room 2
Interior
Interior Features Cable TV Available, Double Vanity, Eat-in Kitchen, High Speed Internet Available, In-Law Suite Floorplan, Natural Woodwork, Paneling, Wainscoting, Walk-In Closet(s), Second Primary Bedroom
Heating Central, Natural Gas
Cooling Central Air, Electric
Flooring Carpet, Ceramic Tile, Hardwood
Fireplaces Number 1
Fireplaces Type Brick, Living Room, Wood Burning
Appliance Dishwasher, Disposal, Electric Cooktop, Electric Oven, Gas Water Heater, Convection Oven, Double Oven, Plumbed For Gas in Kitchen
Heat Source Central, Natural Gas
Laundry Electric Dryer Hookup, Utility Room, Washer Hookup
Exterior
Exterior Feature Covered Patio/Porch, Rain Gutters
Garage Spaces 2.0
Fence Back Yard, Fenced, High Fence, Wood
Utilities Available Cable Available, City Sewer, City Water, Curbs, Electricity Available, Electricity Connected, Individual Gas Meter, Individual Water Meter, Natural Gas Available, Overhead Utilities, Phone Available, Sewer Available, Sidewalk, Underground Utilities
Roof Type Composition
Parking Type Concrete, Covered, Driveway, Enclosed, Garage, Garage Faces Rear, Garage Single Door, Kitchen Level, On Street, Paved
Total Parking Spaces 2
Garage Yes
Building
Lot Description Few Trees, Interior Lot, Landscaped, Level, Lrg. Backyard Grass, Subdivision
Story Two
Foundation Pillar/Post/Pier
Level or Stories Two
Structure Type Brick,Siding,Wood
Schools
Elementary Schools Prairie Creek
High Schools Pearce
School District Richardson Isd
Others
Restrictions No Known Restriction(s)
Ownership Rise Realty DFW LLC
Acceptable Financing 1031 Exchange, Cash, Conventional, FHA, Texas Vet, USDA Loan, VA Loan
Listing Terms 1031 Exchange, Cash, Conventional, FHA, Texas Vet, USDA Loan, VA Loan
Financing Cash
Read Less Info
Want to know what your home might be worth? Contact us for a FREE valuation!

Our team is ready to help you sell your home for the highest possible price ASAP

©2024 North Texas Real Estate Information Systems.
Bought with Nicole Martinkus • Mersal Realty
GET MORE INFORMATION




