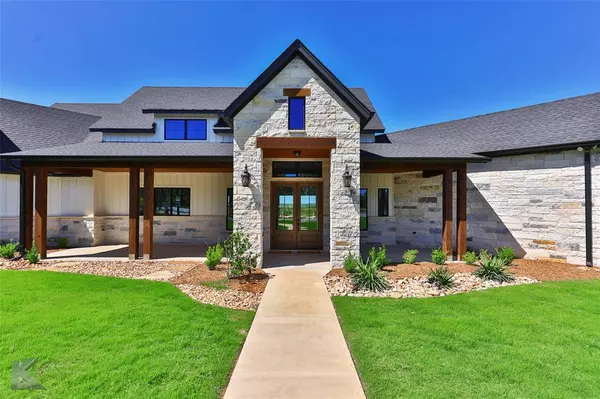For more information regarding the value of a property, please contact us for a free consultation.
Key Details
Property Type Single Family Home
Sub Type Single Family Residence
Listing Status Sold
Purchase Type For Sale
Square Footage 4,200 sqft
Price per Sqft $380
Subdivision H And Tc
MLS Listing ID 20612469
Sold Date 08/02/24
Style Craftsman,Ranch
Bedrooms 5
Full Baths 4
HOA Y/N None
Year Built 2022
Lot Size 52.010 Acres
Acres 52.01
Property Description
Resting upon a bluff with unparalleled panoramic views, this opulently designed estates rests on 52 private & serene acres. With functionality & sophistication at the core, this custom home boasts vast spaces including main entertaining area comprised of living room with vaulted ceilings, floor to ceiling fireplace & wall of windows to take in the views. Well appointed chefs kitchen features 6 burner dual fuel oven & gas range, huge prep island with bar seating & full caterer's kitchen with sink, beverage fridge, coffee bar & additional serving ware storage. Host with elevated luxury in your dining room + full wine bar & wine refrigerator, all overlooking entertainers dream patio with impressive outdoor kitchen, bar seating for 12 & featuring heated pool & spa. Primary suite offers classic elegance, en suite, dual closets with washer, dryer & attached office. Craft room, loft & 2nd story bonus combine for impeccable function. 2 stocked tanks, wells & wildlife create a true Texas oasis!
Location
State TX
County Eastland
Direction From Cisco, northwest on Highway 183, property on right hand side. Text listing agent for map pin for easy finding.
Rooms
Dining Room 1
Interior
Interior Features Built-in Wine Cooler, Chandelier, Decorative Lighting, Double Vanity, Dry Bar, Flat Screen Wiring, Granite Counters, High Speed Internet Available, Kitchen Island, Open Floorplan, Other, Pantry, Vaulted Ceiling(s), Walk-In Closet(s)
Heating Central, Electric, Fireplace(s), Propane
Cooling Central Air, Electric, Gas, Heat Pump, Zoned
Flooring Carpet, Ceramic Tile
Fireplaces Number 1
Fireplaces Type Gas Starter, Living Room, Masonry, Raised Hearth, Wood Burning
Equipment Call Listing Agent, Other
Appliance Built-in Gas Range, Commercial Grade Range, Commercial Grade Vent, Dishwasher, Disposal, Ice Maker, Microwave, Plumbed For Gas in Kitchen, Tankless Water Heater, Vented Exhaust Fan, Water Purifier, Other
Heat Source Central, Electric, Fireplace(s), Propane
Laundry Electric Dryer Hookup, Utility Room, Full Size W/D Area, Washer Hookup, Other
Exterior
Exterior Feature Built-in Barbecue, Covered Patio/Porch, Gas Grill, Rain Gutters, Lighting, Outdoor Grill, Outdoor Kitchen, Outdoor Living Center
Garage Spaces 3.0
Fence Partial, Perimeter, Wire
Pool Gunite, Heated, In Ground, Separate Spa/Hot Tub
Utilities Available Aerobic Septic, Co-op Electric, Electricity Connected, Gravel/Rock, Outside City Limits, Phone Available, Private Road, Private Sewer, Propane, Underground Utilities, Well
Roof Type Composition
Street Surface Gravel
Parking Type Circular Driveway, Garage Door Opener, Garage Faces Side, Oversized
Total Parking Spaces 3
Garage Yes
Private Pool 1
Building
Lot Description Acreage, Agricultural, Brush, Cleared, Greenbelt, Hilly, Landscaped, Many Trees, Oak, Pasture, Sprinkler System, Tank/ Pond, Water/Lake View
Story Two
Foundation Slab
Level or Stories Two
Structure Type Board & Batten Siding,Rock/Stone
Schools
Elementary Schools Siebert
Middle Schools Eastland
High Schools Eastland
School District Eastland Isd
Others
Ownership Of Record
Acceptable Financing Cash, Conventional, VA Loan
Listing Terms Cash, Conventional, VA Loan
Financing Conventional
Special Listing Condition Aerial Photo
Read Less Info
Want to know what your home might be worth? Contact us for a FREE valuation!

Our team is ready to help you sell your home for the highest possible price ASAP

©2024 North Texas Real Estate Information Systems.
Bought with Kristi Andrew • Abilene Group Premier Re. Adv.
GET MORE INFORMATION




