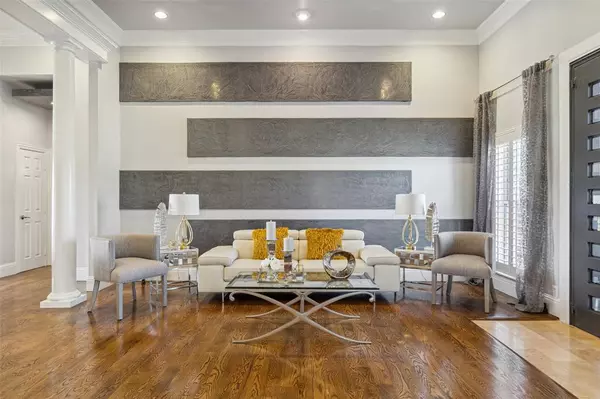For more information regarding the value of a property, please contact us for a free consultation.
Key Details
Property Type Single Family Home
Sub Type Single Family Residence
Listing Status Sold
Purchase Type For Sale
Square Footage 3,371 sqft
Price per Sqft $317
Subdivision Fairway Acres
MLS Listing ID 20637205
Sold Date 08/01/24
Style Traditional
Bedrooms 4
Full Baths 4
HOA Y/N None
Year Built 1994
Annual Tax Amount $9,167
Lot Size 1.803 Acres
Acres 1.803
Property Description
OPEN HOUSE SUNDAY (JUNE 9TH) FROM 2PM TO 4PM. Stunning & one of a kind 4 bed, 4 bath Argyle home nestled on almost 2 acres in a cozy neighborhood across from the Denton Country Club golf course. Boasts a warm, inviting welcome into this open floor plan. The family room features a modern Venetian plaster fireplace. Kitchen includes breakfast bar seating, built-in SS appliances, high end granite, designer lighting, & abundance of cabinetry. Primary bedroom boasts a spa-like bath with stand-alone soaking tub, separate shower, dual sinks, & custom walk-in closet that opens to the laundry room. The attached secondary living quarters with it's own front & back entrances has one bedroom, a kitchen, laundry, & living areas. Generously sized covered back patio overlooks the serene back yard. 40+ fir trees recently planted at the property's perimeter. 3 car carport with additional storage at the front end & a 2 car oversized garage with front & back garage doors. Ample parking for 5+ vehicles.
Location
State TX
County Denton
Direction Head north on US-377 N toward Waterbrook Pkwy Turn right onto Country Club Rd Turn right
Rooms
Dining Room 1
Interior
Interior Features Built-in Features, Chandelier, Decorative Lighting, Eat-in Kitchen, High Speed Internet Available, Open Floorplan, Vaulted Ceiling(s)
Heating Central, Electric, Fireplace(s)
Cooling Ceiling Fan(s), Central Air, Electric
Flooring Carpet, Ceramic Tile, Hardwood, Laminate, Tile, Wood
Fireplaces Number 1
Fireplaces Type Wood Burning
Appliance Electric Cooktop, Electric Oven, Electric Range, Microwave, Convection Oven, Trash Compactor, Vented Exhaust Fan
Heat Source Central, Electric, Fireplace(s)
Exterior
Exterior Feature Covered Patio/Porch, Rain Gutters
Garage Spaces 2.0
Carport Spaces 3
Fence Back Yard, Partial, Wrought Iron
Utilities Available Aerobic Septic, City Water, Co-op Electric, Individual Gas Meter, Outside City Limits, Sewer Not Available
Roof Type Shingle
Parking Type Attached Carport, Covered, Garage Door Opener, Garage Double Door, Garage Faces Side, Storage
Total Parking Spaces 5
Garage Yes
Building
Lot Description Acreage, Corner Lot, Few Trees, Landscaped, Lrg. Backyard Grass, Sprinkler System, Subdivision
Story One
Foundation Slab
Level or Stories One
Schools
Elementary Schools Argyle South
Middle Schools Argyle
High Schools Argyle
School District Argyle Isd
Others
Restrictions No Known Restriction(s)
Ownership On File
Financing Conventional
Read Less Info
Want to know what your home might be worth? Contact us for a FREE valuation!

Our team is ready to help you sell your home for the highest possible price ASAP

©2024 North Texas Real Estate Information Systems.
Bought with Bret Chance • Texas Home Life Realty
GET MORE INFORMATION




