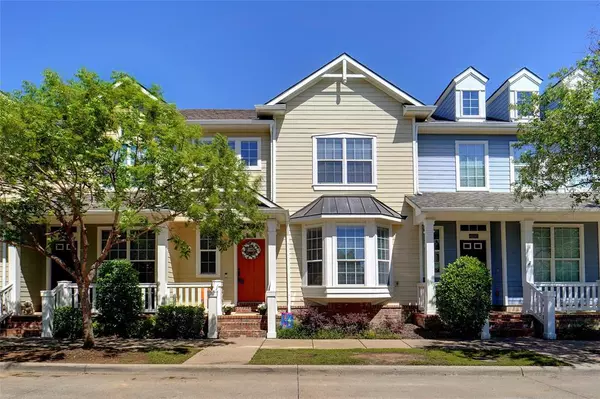For more information regarding the value of a property, please contact us for a free consultation.
Key Details
Property Type Townhouse
Sub Type Townhouse
Listing Status Sold
Purchase Type For Sale
Square Footage 1,500 sqft
Price per Sqft $209
Subdivision Home Town Nrh West
MLS Listing ID 20589148
Sold Date 07/31/24
Style Traditional
Bedrooms 2
Full Baths 2
Half Baths 1
HOA Fees $270/mo
HOA Y/N Mandatory
Year Built 2006
Annual Tax Amount $6,573
Lot Size 2,003 Sqft
Acres 0.046
Lot Dimensions 25x81x25x81
Property Description
Experience elegance & charm in this fabulous townhome in Hometown in NRH nestled within a 25-acre park system adorned with serene lakes & picturesque trails. Open-concept floorplan with great patio view & split upstairs bedrooms. Versatile dining room serving as office space with great window seat. Townhome has a downstairs half bath, storage closet under stairs, fabulous patio space & detached 2 car garage. Updates include New Hot Water Heater in 2024, New HVAC system, Roof, Gutters, Fence Stain & Front Posts in 2023 and Vinyl floors downstairs & upstairs carpet in 2021. Enjoy community walking trails, lake & canals, annual holiday events & old time charm. HOA dues cover front & backyard maintenance, landscape, watering & insurance. Within walking distance to City of North Richland Hills Library, Rec Centre, Walker Creek Elementary & Birdville High School.
Magnificent Lock & Leave Lifestyle!
Location
State TX
County Tarrant
Direction From 820, go north on Davis Blvd to Hometown main entrance, right on Bridge Street down to a left on Morning Cloak Rd then left on Caladium Dr down to a right on Sherbert to 6244.
Rooms
Dining Room 2
Interior
Interior Features Cable TV Available, Decorative Lighting, Double Vanity, High Speed Internet Available, Open Floorplan, Walk-In Closet(s)
Heating Central, Natural Gas
Cooling Ceiling Fan(s), Central Air, Electric
Flooring Carpet, Ceramic Tile, Vinyl
Fireplaces Type None
Appliance Dishwasher, Disposal, Electric Range, Gas Water Heater, Microwave
Heat Source Central, Natural Gas
Laundry Electric Dryer Hookup, In Hall, Full Size W/D Area, Washer Hookup
Exterior
Exterior Feature Covered Patio/Porch, Rain Gutters
Garage Spaces 2.0
Fence Wood
Utilities Available Alley, City Sewer, City Water, Concrete, Curbs, Sidewalk, Underground Utilities
Roof Type Composition
Parking Type Garage, Garage Door Opener, Garage Faces Rear
Total Parking Spaces 2
Garage Yes
Building
Lot Description Interior Lot, Landscaped, Subdivision
Story Two
Foundation Slab
Level or Stories Two
Structure Type Fiber Cement,Siding
Schools
Elementary Schools Walkercrk
Middle Schools Smithfield
High Schools Birdville
School District Birdville Isd
Others
Restrictions Architectural,Deed
Ownership Pamela Walker
Acceptable Financing Cash, Conventional, FHA, VA Loan
Listing Terms Cash, Conventional, FHA, VA Loan
Financing Conventional
Special Listing Condition Deed Restrictions, Survey Available
Read Less Info
Want to know what your home might be worth? Contact us for a FREE valuation!

Our team is ready to help you sell your home for the highest possible price ASAP

©2024 North Texas Real Estate Information Systems.
Bought with Shana Martin • Martin Realty Group
GET MORE INFORMATION




