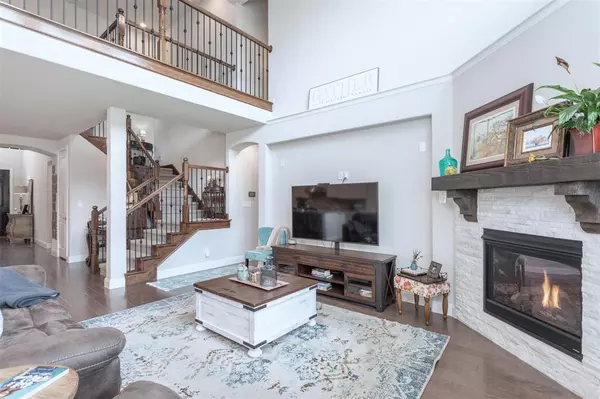For more information regarding the value of a property, please contact us for a free consultation.
Key Details
Property Type Single Family Home
Sub Type Single Family Residence
Listing Status Sold
Purchase Type For Sale
Square Footage 3,236 sqft
Price per Sqft $231
Subdivision Stonehaven At The Tribute
MLS Listing ID 20608206
Sold Date 07/31/24
Bedrooms 4
Full Baths 3
Half Baths 1
HOA Fees $55
HOA Y/N Mandatory
Year Built 2019
Annual Tax Amount $14,939
Lot Size 6,011 Sqft
Acres 0.138
Property Description
Welcome to this great energy efficient home within the sought after Tribute golf and Lakeside resort community. Boasting an exceptional floor plan, this home features two primary ensuites, one conveniently situated on each level, ensuring privacy and comfort for all occupants. Additionally, a spacious bonus room awaits on the second level, offering versatility as an additional living space or private retreat adjacent to the 2nd primary bedroom. For those seeking a productive workspace, a dedicated office awaits on the main level, providing a secluded area for focused tasks. Additionally, plantation shutters adorn every window, enhancing both the aesthetics and functionality of the entire home. Moreover, residents benefit from access to two educational institutions within the community, including a prestigious STEM School and a well regarded middle school. Experience resort living with access to two resort style community pools, fishing ponds golf, and pickeball. Home to the yearly LPGA
Location
State TX
County Denton
Community Club House, Community Pool, Golf, Jogging Path/Bike Path, Lake, Park, Playground, Pool, Tennis Court(S)
Direction From the corner of 423 and Lebanon, head west on Lebanon, turn left on Bankside, turn left on Dover and the house will be 2nd house on the left.
Rooms
Dining Room 1
Interior
Interior Features High Speed Internet Available, Open Floorplan, Smart Home System
Heating Heat Pump
Cooling Ceiling Fan(s), Central Air, Electric, Heat Pump
Flooring Carpet, Tile, Wood
Fireplaces Number 1
Fireplaces Type Gas Logs, Heatilator, Living Room, Metal
Appliance Dishwasher, Disposal, Gas Cooktop, Gas Water Heater, Microwave, Tankless Water Heater, Vented Exhaust Fan
Heat Source Heat Pump
Exterior
Garage Spaces 2.0
Fence Wood
Community Features Club House, Community Pool, Golf, Jogging Path/Bike Path, Lake, Park, Playground, Pool, Tennis Court(s)
Utilities Available Aerobic Septic, City Sewer, City Water, Concrete, Curbs, Individual Gas Meter, Individual Water Meter, Sidewalk, Underground Utilities
Roof Type Composition
Parking Type Garage, Garage Door Opener
Total Parking Spaces 2
Garage Yes
Building
Lot Description Subdivision
Story Two
Foundation Slab
Level or Stories Two
Structure Type Brick,Rock/Stone
Schools
Elementary Schools Prestwick
Middle Schools Lowell Strike
High Schools Little Elm
School District Little Elm Isd
Others
Ownership See Tax Record
Acceptable Financing Cash, Conventional, FHA, VA Loan
Listing Terms Cash, Conventional, FHA, VA Loan
Financing Conventional
Read Less Info
Want to know what your home might be worth? Contact us for a FREE valuation!

Our team is ready to help you sell your home for the highest possible price ASAP

©2024 North Texas Real Estate Information Systems.
Bought with Bobbie Proskine • DHS Realty
GET MORE INFORMATION




