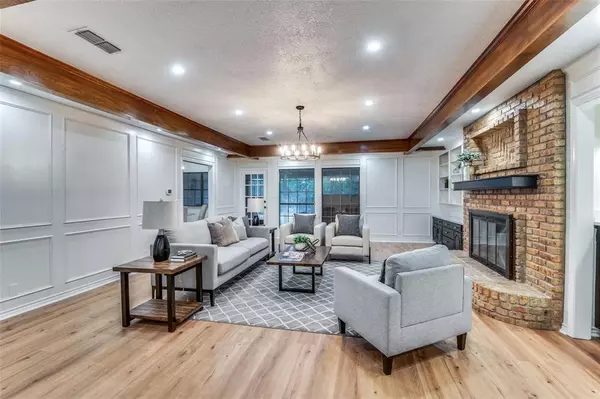For more information regarding the value of a property, please contact us for a free consultation.
Key Details
Property Type Single Family Home
Sub Type Single Family Residence
Listing Status Sold
Purchase Type For Sale
Square Footage 2,898 sqft
Price per Sqft $169
Subdivision Lost Creek Add
MLS Listing ID 20497251
Sold Date 07/30/24
Style Ranch
Bedrooms 4
Full Baths 3
HOA Y/N None
Year Built 1979
Annual Tax Amount $9,938
Lot Size 0.273 Acres
Acres 0.273
Property Description
Welcome to Lost Creek Estates and to this fully updated home with two ensuite bedrooms, two guest bedrooms and an incredible layout. Updates include New AC, NEW Roof, Sod, Appliances and fresh paint, flooring, lighting, bath fixtures and tile throughout. The four bedroom home layout has two bedrooms, guest bath and ensuite primary on the west side and a second primary with ensuite bath on the east side of the home. The living room features a brick fireplace, built in shelving, storage, a wet bar and views onto the green space. The kitchen has beautiful black & white cabinets, new appliances, and fixtures. The eat-in area has built-in and views of the green space. The primary suite has room for a sitting area and plantation shutters. The ensuite is an oasis with separate vanities and closets that bookend a newly updated shower with glass door and separate over sized jetted tub. The second primary can be used a guest room, office, or additional living space.
Location
State TX
County Tarrant
Community Curbs, Greenbelt, Jogging Path/Bike Path
Direction From I-20 East Bound Exit Link Crest, Turn Right on Lost Creek, Left on Pine Creek, house on the left From I-20 West Bound Exit Link Crest, Turn Left, Turn Left on access road, Turn Right on Lost Creek, Left on Pine Creek, house on the left
Rooms
Dining Room 2
Interior
Interior Features Built-in Features, Cable TV Available, Central Vacuum, Chandelier, Decorative Lighting, Double Vanity, Eat-in Kitchen, Granite Counters, High Speed Internet Available, Walk-In Closet(s), Wet Bar, In-Law Suite Floorplan
Heating Electric
Cooling Central Air, Electric
Flooring Ceramic Tile, Laminate, Tile
Fireplaces Number 1
Fireplaces Type Brick, Wood Burning
Appliance Dishwasher, Disposal, Electric Cooktop, Electric Oven, Electric Water Heater, Refrigerator
Heat Source Electric
Laundry Electric Dryer Hookup, Utility Room, Full Size W/D Area, Washer Hookup
Exterior
Exterior Feature Covered Patio/Porch
Garage Spaces 2.0
Fence Wrought Iron
Community Features Curbs, Greenbelt, Jogging Path/Bike Path
Utilities Available Asphalt, Cable Available, City Sewer, City Water, Curbs, Electricity Available, Electricity Connected, Individual Water Meter, Master Water Meter, Overhead Utilities, Phone Available
Roof Type Composition,Shingle
Parking Type Garage Single Door, Garage Faces Rear, Oversized
Total Parking Spaces 2
Garage Yes
Building
Lot Description Adjacent to Greenbelt, Many Trees
Story One
Foundation Slab
Level or Stories One
Structure Type Brick,Siding
Schools
Elementary Schools Waverlypar
Middle Schools Leonard
High Schools Westn Hill
School District Fort Worth Isd
Others
Ownership See Tax
Acceptable Financing Cash, Conventional, FHA, VA Loan
Listing Terms Cash, Conventional, FHA, VA Loan
Financing Conventional
Read Less Info
Want to know what your home might be worth? Contact us for a FREE valuation!

Our team is ready to help you sell your home for the highest possible price ASAP

©2024 North Texas Real Estate Information Systems.
Bought with Leah Littenberg • Fine Point Homes Real Estate
GET MORE INFORMATION




