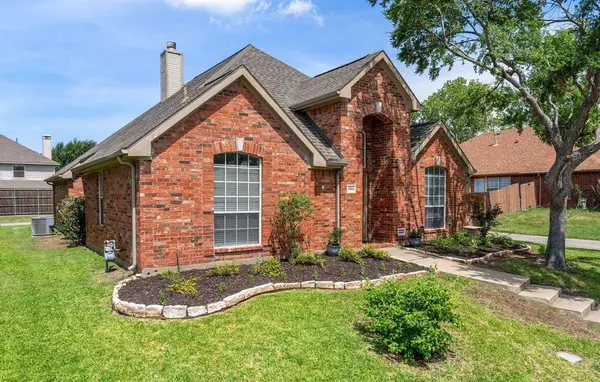For more information regarding the value of a property, please contact us for a free consultation.
Key Details
Property Type Single Family Home
Sub Type Single Family Residence
Listing Status Sold
Purchase Type For Sale
Square Footage 1,598 sqft
Price per Sqft $250
Subdivision Garden Oak Estates Ph 4
MLS Listing ID 20662665
Sold Date 07/18/24
Style Traditional
Bedrooms 3
Full Baths 2
HOA Y/N None
Year Built 1996
Annual Tax Amount $6,279
Lot Size 5,096 Sqft
Acres 0.117
Property Description
This exquisite home is nestled in a highly sought-after neighborhood. It offers an open floor plan with a practical workstation adjacent to the kitchen and bedrooms thoughtfully positioned for privacy. Meticulously maintained, it showcases fresh paint and an updated kitchen with 3CM cut real quartzite countertops and a captivating backsplash. The bathrooms have also been renovated with real stone quartzite counters, new sinks, and faucets. Step outside from the breakfast nook area to access the backyard, where you can relax on the patio with your favorite beverage.
Location
State TX
County Denton
Direction i35E exit Valley Ridge, go west on Valley Ridge Blvd for go 2.4 miles and turn right on Crosshaven house is on the left. i35w exit 74 and stay on frontage road, turn east on Cross Timbers stay on about 12.4 miles, left on Kilpatrick turns into Lonebuck, right on Valley Ridge, left on Crosshaven
Rooms
Dining Room 2
Interior
Interior Features Eat-in Kitchen
Heating Central, Electric
Cooling Central Air, Electric
Flooring Carpet, Ceramic Tile
Fireplaces Number 1
Fireplaces Type Gas Starter
Appliance Dishwasher, Gas Cooktop
Heat Source Central, Electric
Laundry Electric Dryer Hookup, Gas Dryer Hookup, Washer Hookup
Exterior
Garage Spaces 2.0
Fence Wood
Utilities Available City Sewer, City Water, Curbs, Electricity Available
Roof Type Composition
Parking Type Garage, Garage Faces Rear
Total Parking Spaces 2
Garage Yes
Building
Story One
Foundation Slab
Level or Stories One
Structure Type Brick
Schools
Elementary Schools Valley Ridge
Middle Schools Huffines
High Schools Lewisville
School District Lewisville Isd
Others
Ownership Neri
Acceptable Financing Cash, Conventional, FHA, VA Loan
Listing Terms Cash, Conventional, FHA, VA Loan
Financing Conventional
Read Less Info
Want to know what your home might be worth? Contact us for a FREE valuation!

Our team is ready to help you sell your home for the highest possible price ASAP

©2024 North Texas Real Estate Information Systems.
Bought with Michael Naug • Coldwell Banker Apex, REALTORS
GET MORE INFORMATION




