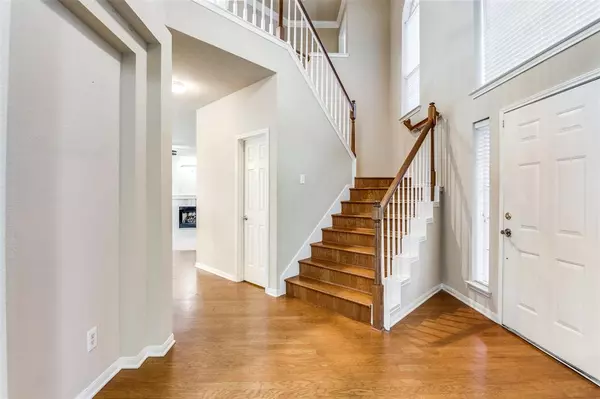For more information regarding the value of a property, please contact us for a free consultation.
Key Details
Property Type Single Family Home
Sub Type Single Family Residence
Listing Status Sold
Purchase Type For Sale
Square Footage 2,888 sqft
Price per Sqft $176
Subdivision Carriage Gate Add
MLS Listing ID 20520980
Sold Date 07/19/24
Style Traditional
Bedrooms 4
Full Baths 2
Half Baths 1
HOA Fees $39/ann
HOA Y/N Mandatory
Year Built 1994
Annual Tax Amount $8,468
Lot Size 7,056 Sqft
Acres 0.162
Lot Dimensions IRREGULAR
Property Description
This captivating 4-bedroom, 2.1-bathroom home in sought-after Keller ISD offers the perfect blend of indoor and outdoor living! Immerse yourself in a backyard oasis featuring a sparkling in-ground pool, spa and an outdoor kitchen with everything you need for entertaining. Inside, the open concept kitchen boasts gleaming granite countertops and a stylish backsplash, making it a chef's dream come true. Retreat to the spacious primary bedroom, a haven of comfort and privacy. Recent upgrades like granite countertops in the primary bathroom adds a touch of modern luxury. Three additional bedrooms, each with walk-in closets, provide ample space for everyone to spread out. 1357 Gatewood Drive is more than just a house; it's a promise of exceptional living. From the backyard retreat to the dedicated media room, every detail is thoughtfully designed to create a home that's both functional and delightful.
Location
State TX
County Tarrant
Direction FROM KELLER PARKWAY - GO SOUTH ON RUFE SNOW - GO WEST (RIGHT) AT THE LIGHT ON RAPP ROAD - TAKE A LEFT ON GATEWOOD DRIVE - HOUSE WILL BE ON THE LEFT SIDE OF THE STREET.
Rooms
Dining Room 2
Interior
Interior Features Cable TV Available, Eat-in Kitchen, Granite Counters, High Speed Internet Available, Kitchen Island, Open Floorplan, Walk-In Closet(s)
Heating Central, Natural Gas, Zoned
Cooling Ceiling Fan(s), Central Air, Electric, Zoned
Flooring Carpet, Linoleum, Wood
Fireplaces Number 1
Fireplaces Type Gas Logs
Appliance Dishwasher, Disposal, Electric Oven, Gas Cooktop, Gas Water Heater, Microwave, Plumbed For Gas in Kitchen
Heat Source Central, Natural Gas, Zoned
Laundry Electric Dryer Hookup, Gas Dryer Hookup, Utility Room, Full Size W/D Area, Washer Hookup
Exterior
Garage Spaces 2.0
Fence Wood
Pool Gunite, Heated, In Ground
Utilities Available City Sewer, City Water, Curbs, Individual Gas Meter, Individual Water Meter, Sidewalk
Roof Type Composition
Parking Type Garage Double Door, Garage Door Opener, Garage Faces Front
Total Parking Spaces 2
Garage Yes
Private Pool 1
Building
Lot Description Interior Lot, Irregular Lot, Landscaped, Sprinkler System, Subdivision
Story Two
Foundation Slab
Level or Stories Two
Structure Type Brick
Schools
Elementary Schools Willislane
High Schools Keller
School District Keller Isd
Others
Ownership ALLEGIANCE GOVERNMENT RELOCATION
Financing Conventional
Read Less Info
Want to know what your home might be worth? Contact us for a FREE valuation!

Our team is ready to help you sell your home for the highest possible price ASAP

©2024 North Texas Real Estate Information Systems.
Bought with Lauren Cunningham • Randy White Real Estate Svcs
GET MORE INFORMATION




