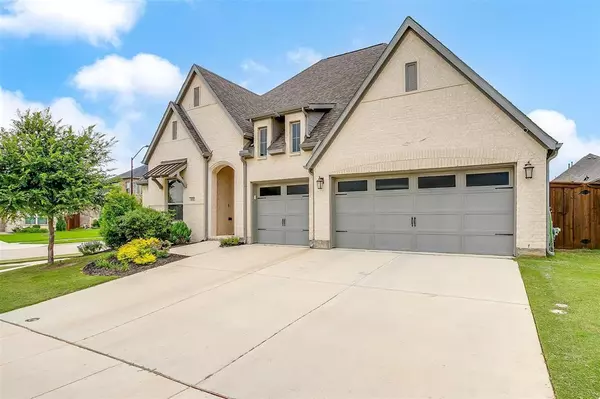For more information regarding the value of a property, please contact us for a free consultation.
Key Details
Property Type Single Family Home
Sub Type Single Family Residence
Listing Status Sold
Purchase Type For Sale
Square Footage 2,895 sqft
Price per Sqft $219
Subdivision Ventana
MLS Listing ID 20632157
Sold Date 07/18/24
Bedrooms 4
Full Baths 3
Half Baths 1
HOA Fees $80/ann
HOA Y/N Mandatory
Year Built 2019
Annual Tax Amount $10,125
Lot Size 8,407 Sqft
Acres 0.193
Property Description
This Perry Home is situated on an oversized corner lot! Step into this inviting extended entry that flows into a spacious family room, kitchen, and dining area. The family room showcases a charming fireplace and a striking wall of windows. The kitchen is designed with an island featuring built-in seating and a gas cooktop. Game room with French doors is located just off the family room. The secluded primary suite offers privacy and comfort. The primary bath includes dual vanities, a garden tub, a separate glass-enclosed shower, and two expansive walk-in closets. Additional features of this one-story design include high ceilings, large windows, and plentiful closet space. The home also boasts an extended covered backyard patio and a mud room off the three-car garage. Ventana boasts two resort-style pools, a playground, miles of walking trails, and two dog parks. With numerous events for all ages and regular food trucks, the community offers a vibrant and welcoming atmosphere.
Location
State TX
County Tarrant
Community Community Pool, Jogging Path/Bike Path, Park, Playground, Sidewalks
Direction I-20 W to FM Rd 2871 S. Exit 426 from I-20 W. Left onto FM Rd 2871. Right onto Veale Ranch Pkwy. At the traffic circle, exit onto Ventana Pkwy. Right onto Trail Ridge Dr. Right on George Creek Rd. Right onto Lola Rd. House is on the left.
Rooms
Dining Room 1
Interior
Interior Features Flat Screen Wiring, Kitchen Island, Open Floorplan, Pantry, Walk-In Closet(s)
Heating Central, ENERGY STAR Qualified Equipment, ENERGY STAR/ACCA RSI Qualified Installation, Fireplace Insert, Fireplace(s), Natural Gas
Cooling Ceiling Fan(s), Central Air, ENERGY STAR Qualified Equipment
Fireplaces Number 1
Fireplaces Type Living Room
Appliance Electric Oven, Gas Cooktop, Gas Oven, Microwave, Tankless Water Heater
Heat Source Central, ENERGY STAR Qualified Equipment, ENERGY STAR/ACCA RSI Qualified Installation, Fireplace Insert, Fireplace(s), Natural Gas
Laundry Electric Dryer Hookup, Utility Room, Full Size W/D Area, Washer Hookup
Exterior
Garage Spaces 3.0
Community Features Community Pool, Jogging Path/Bike Path, Park, Playground, Sidewalks
Utilities Available Cable Available, City Sewer, City Water, Community Mailbox, Curbs, Electricity Connected, Individual Gas Meter, Sidewalk, Underground Utilities
Roof Type Composition
Parking Type Garage, Garage Door Opener, Garage Double Door, Garage Faces Front
Total Parking Spaces 3
Garage Yes
Building
Story One
Foundation Brick/Mortar, Slab
Level or Stories One
Schools
Elementary Schools Rolling Hills
Middle Schools Benbrook
High Schools Benbrook
School District Fort Worth Isd
Others
Ownership Bruce & Laura Mayberry
Acceptable Financing Cash, Conventional, FHA, VA Loan
Listing Terms Cash, Conventional, FHA, VA Loan
Financing Conventional
Special Listing Condition Deed Restrictions
Read Less Info
Want to know what your home might be worth? Contact us for a FREE valuation!

Our team is ready to help you sell your home for the highest possible price ASAP

©2024 North Texas Real Estate Information Systems.
Bought with Leslie Majors • Legacy Realty Group
GET MORE INFORMATION




