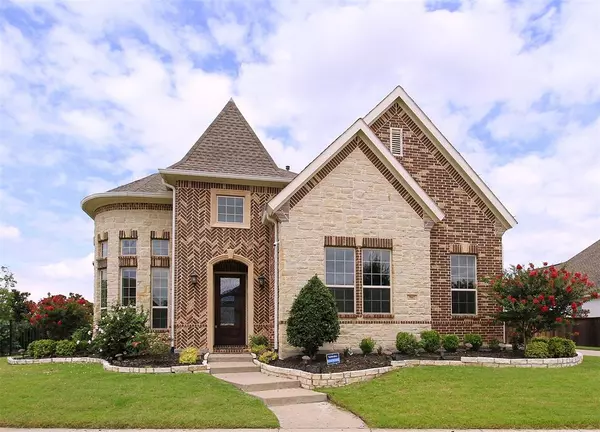For more information regarding the value of a property, please contact us for a free consultation.
Key Details
Property Type Single Family Home
Sub Type Single Family Residence
Listing Status Sold
Purchase Type For Sale
Square Footage 4,803 sqft
Price per Sqft $289
Subdivision Phillips Creek Ranch Phase 7
MLS Listing ID 20651505
Sold Date 07/16/24
Style Traditional
Bedrooms 4
Full Baths 3
Half Baths 1
HOA Fees $202/mo
HOA Y/N Mandatory
Year Built 2017
Lot Size 0.320 Acres
Acres 0.32
Property Description
Toll Brother's East-facing corner lot masterpiece in highly desired PCR, huge backyard, pool, spa & top FISD schools. Grand entrance with a soaring staircase and high ceilings leads to a versatile formal living space. The family room, with custom built-ins and automated shades, offers luxury for relaxation. 2 living rooms giving ample space for flex room. The chef's kitchen boasts high-end appliances, a large pantry, and a secondary staircase. Gorgeous master with bay windows ensuite bath & huge his her closets The extended patio opens to a huge backyard with pool and spa, with the morning sun enhancing the ambiance. Upstairs features a bonus-living , large media, 3 bdrms & 2 full baths. Master planned community with amenities like lakes, trails, gym, sports courts, pools, splash pads support an active lifestyle. This residence is a statement of elegance and a commitment to a lifestyle with harmonious blend of comfort and sophistication, within a vibrant and master planned community.
Location
State TX
County Denton
Community Club House, Community Pool, Community Sprinkler, Curbs, Fishing, Fitness Center, Greenbelt, Jogging Path/Bike Path, Lake, Park, Playground, Pool, Sidewalks
Direction Follow googlemaps
Rooms
Dining Room 2
Interior
Interior Features Built-in Features, Cable TV Available, Chandelier, Decorative Lighting, Double Vanity, Eat-in Kitchen, Flat Screen Wiring, Granite Counters, High Speed Internet Available, Kitchen Island, Multiple Staircases, Natural Woodwork, Open Floorplan, Pantry, Tile Counters, Walk-In Closet(s)
Heating Active Solar, Central, Fireplace(s)
Cooling Attic Fan, Ceiling Fan(s), Central Air, Electric
Flooring Carpet, Hardwood, Tile, Travertine Stone, Wood
Fireplaces Number 1
Fireplaces Type Decorative, Electric, Family Room, Glass Doors
Appliance Built-in Gas Range, Dishwasher, Disposal, Electric Oven, Electric Range, Microwave, Double Oven, Vented Exhaust Fan
Heat Source Active Solar, Central, Fireplace(s)
Laundry Electric Dryer Hookup, Utility Room, Full Size W/D Area, Washer Hookup
Exterior
Exterior Feature Attached Grill, Barbecue, Covered Deck, Covered Patio/Porch, Garden(s), Outdoor Kitchen
Garage Spaces 3.0
Fence Back Yard, Fenced, Metal
Pool In Ground, Outdoor Pool, Pool/Spa Combo, Private, Pump, Water Feature
Community Features Club House, Community Pool, Community Sprinkler, Curbs, Fishing, Fitness Center, Greenbelt, Jogging Path/Bike Path, Lake, Park, Playground, Pool, Sidewalks
Utilities Available Cable Available, City Sewer, City Water, Electricity Available
Roof Type Shingle
Parking Type Driveway, Garage, Garage Door Opener, Garage Double Door, Garage Faces Front, Storage
Total Parking Spaces 3
Garage Yes
Private Pool 1
Building
Lot Description Corner Lot, Few Trees, Landscaped, Lrg. Backyard Grass, Sprinkler System
Story Two
Foundation Slab
Level or Stories Two
Structure Type Brick,Concrete,Rock/Stone,Stone Veneer
Schools
Elementary Schools Nichols
Middle Schools Pearson
High Schools Reedy
School District Frisco Isd
Others
Ownership Rajendra Doddikindi
Acceptable Financing Cash, Conventional
Listing Terms Cash, Conventional
Financing Conventional
Read Less Info
Want to know what your home might be worth? Contact us for a FREE valuation!

Our team is ready to help you sell your home for the highest possible price ASAP

©2024 North Texas Real Estate Information Systems.
Bought with Rachel Lankri • Lankri Group
GET MORE INFORMATION




