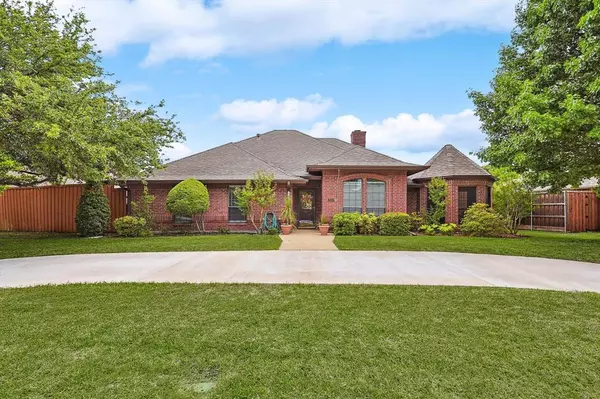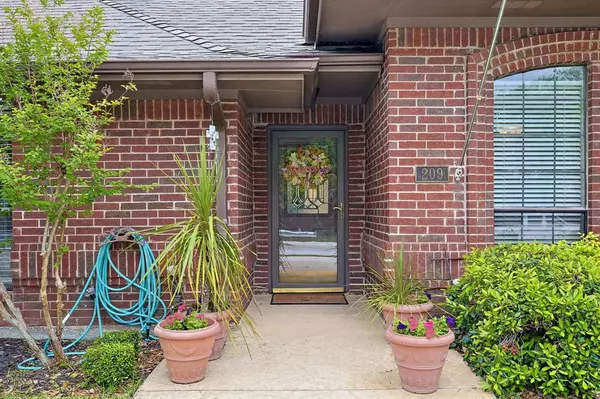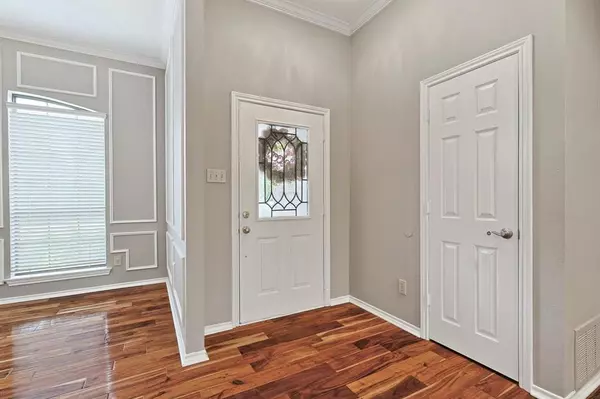For more information regarding the value of a property, please contact us for a free consultation.
Key Details
Property Type Single Family Home
Sub Type Single Family Residence
Listing Status Sold
Purchase Type For Sale
Square Footage 1,946 sqft
Price per Sqft $277
Subdivision Shadow Ridge Estates
MLS Listing ID 20603200
Sold Date 07/15/24
Style Traditional
Bedrooms 3
Full Baths 2
HOA Y/N None
Year Built 1985
Annual Tax Amount $11,596
Lot Size 10,149 Sqft
Acres 0.233
Property Description
Welcome Home! So much to Love about this 3 BR, 2 Bath Versatile Open floorplan with Upgrades and Amenities from the Great Curb Appeal to the Backyard Oasis! Boasting Glowing Teak Hardwood Flooring in Living Room, Master Bedroom & Hallways, Updated kitchen with Silestone Counter Tops & Double Oven, Vaulted Breakfast Area with 5 sides of Windows for tons of Natural Light, Updated Master Suite Separate Shower, Double Sinks & 2 Walk-in Closets, Large Family Room could be used as a Game Room with Patio Doors out to the Beautiful Backyard Oasis with Inground Gated Pool, Covered Patio and Large Grass area for hours of Entertainment and Play! There is room for Boat Parking. New Architectrual Shingle Roof being installed prior to closing. HVAC System replaced in 2021 & Water Heater in 2023! Home back on the market Both Buyers couldn't get financing due to job loss.
Location
State TX
County Dallas
Direction Bethel School Rd West of Denton Tap Rd., right on Plantation Dr.
Rooms
Dining Room 2
Interior
Interior Features Cable TV Available, Decorative Lighting, High Speed Internet Available, Open Floorplan, Vaulted Ceiling(s), Walk-In Closet(s)
Heating Natural Gas
Cooling Attic Fan, Central Air, Electric
Flooring Carpet, Ceramic Tile, Wood
Fireplaces Number 1
Fireplaces Type Gas Logs, Wood Burning
Appliance Dishwasher, Disposal, Electric Cooktop, Electric Oven, Double Oven
Heat Source Natural Gas
Laundry Electric Dryer Hookup, Gas Dryer Hookup, Full Size W/D Area
Exterior
Exterior Feature Covered Patio/Porch
Garage Spaces 2.0
Fence Back Yard, Fenced, Wood, Wrought Iron
Pool Fenced, Gunite, In Ground
Utilities Available All Weather Road, Alley, Cable Available, City Sewer, City Water, Curbs, Sidewalk
Roof Type Composition
Parking Type Additional Parking, Alley Access, Circular Driveway, Concrete, Garage Door Opener, Garage Double Door
Total Parking Spaces 2
Garage Yes
Private Pool 1
Building
Lot Description Few Trees, Interior Lot, Lrg. Backyard Grass, Sprinkler System, Subdivision
Story One
Foundation Slab
Level or Stories One
Structure Type Brick,Wood
Schools
Elementary Schools Wilson
Middle Schools Coppellwes
High Schools Coppell
School District Coppell Isd
Others
Ownership Harris UTD
Financing Conventional
Read Less Info
Want to know what your home might be worth? Contact us for a FREE valuation!

Our team is ready to help you sell your home for the highest possible price ASAP

©2024 North Texas Real Estate Information Systems.
Bought with Courtney Anthony • Rose Real Estate, TX LLC
GET MORE INFORMATION




