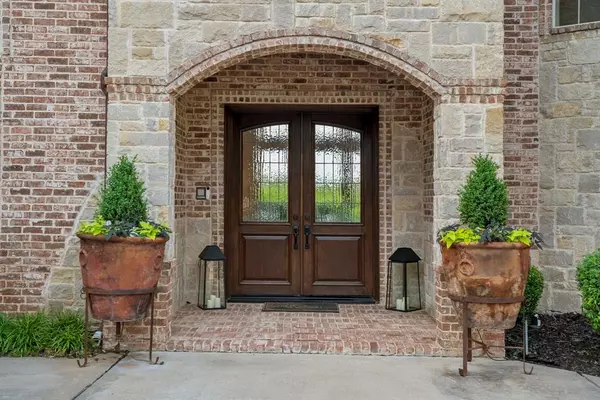For more information regarding the value of a property, please contact us for a free consultation.
Key Details
Property Type Single Family Home
Sub Type Single Family Residence
Listing Status Sold
Purchase Type For Sale
Square Footage 4,681 sqft
Price per Sqft $276
Subdivision The Trails Ph 6
MLS Listing ID 20611956
Sold Date 07/09/24
Style Traditional
Bedrooms 5
Full Baths 4
Half Baths 1
HOA Fees $87/ann
HOA Y/N Mandatory
Year Built 2001
Annual Tax Amount $18,959
Lot Size 0.298 Acres
Acres 0.298
Property Description
Stunning golf course home located in highly sought after Trails of West Frisco zoned for Wakeland High School. This exquisite luxury home has an abundance of natural light, vaulted ceilings and panoramic views of a sprawling golf course. Gourmet kitchen with top of the line appliances, island, breakfast bar and open to the spacious family room. The primary suite is a private retreat overlooking the pool. Additional downstairs en-suite bedroom. Home office featuring fireplace and double doors leading to the pool. Upstairs gameroom and 3 bedrooms with ample closet space and walk-out attic storage. The outdoor living area is a true oasis, featuring a private, sparkling pool, a spacious patio for al fresco dining, lush landscaping, pergola and unparalleled views. Neighborhood amenities include 2 pools, tennis courts, parks, green belts and miles of multi-purpose trails.
Location
State TX
County Denton
Community Community Pool, Community Sprinkler, Curbs
Direction From Main Street, North on Teel, Left on The Trails Parkay, Right on Woodbury Dr.
Rooms
Dining Room 2
Interior
Interior Features Built-in Features, Cable TV Available, Decorative Lighting, Eat-in Kitchen, High Speed Internet Available, In-Law Suite Floorplan, Kitchen Island, Multiple Staircases, Open Floorplan, Pantry, Vaulted Ceiling(s), Walk-In Closet(s), Wet Bar
Heating Central, Fireplace(s)
Cooling Ceiling Fan(s), Central Air, Multi Units
Flooring Carpet, Tile, Wood
Fireplaces Number 2
Fireplaces Type Family Room, Gas Logs, Gas Starter, See Through Fireplace
Appliance Dishwasher, Disposal, Gas Cooktop, Gas Water Heater, Microwave, Refrigerator
Heat Source Central, Fireplace(s)
Laundry Full Size W/D Area
Exterior
Exterior Feature Covered Patio/Porch, Rain Gutters, Lighting
Garage Spaces 3.0
Fence Metal, Wood
Pool Gunite, In Ground, Water Feature
Community Features Community Pool, Community Sprinkler, Curbs
Utilities Available City Sewer, City Water
Roof Type Composition
Parking Type Circular Driveway, Driveway, Garage Double Door, Garage Faces Side, Garage Single Door
Total Parking Spaces 3
Garage Yes
Private Pool 1
Building
Lot Description Interior Lot, Landscaped, On Golf Course, Sprinkler System, Subdivision
Story Two
Foundation Slab
Level or Stories Two
Structure Type Brick,Rock/Stone
Schools
Elementary Schools Fisher
Middle Schools Cobb
High Schools Wakeland
School District Frisco Isd
Others
Ownership See Agent
Financing Conventional
Read Less Info
Want to know what your home might be worth? Contact us for a FREE valuation!

Our team is ready to help you sell your home for the highest possible price ASAP

©2024 North Texas Real Estate Information Systems.
Bought with Nicole Staats • OnDemand Realty
GET MORE INFORMATION




