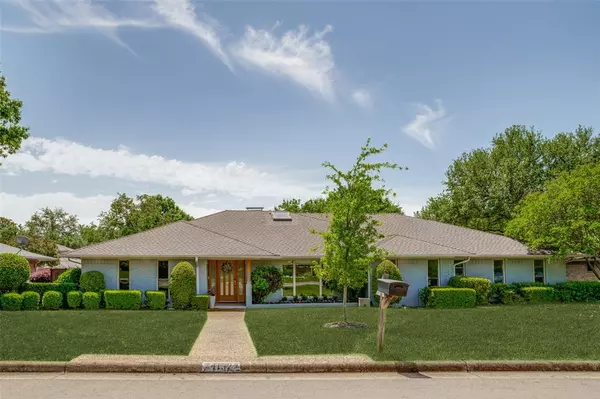For more information regarding the value of a property, please contact us for a free consultation.
Key Details
Property Type Single Family Home
Sub Type Single Family Residence
Listing Status Sold
Purchase Type For Sale
Square Footage 2,600 sqft
Price per Sqft $422
Subdivision Forest Glen Sec 01
MLS Listing ID 20592267
Sold Date 07/11/24
Style Ranch
Bedrooms 4
Full Baths 3
HOA Y/N None
Year Built 1968
Annual Tax Amount $20,159
Lot Size 0.271 Acres
Acres 0.271
Property Description
MULTIPLE OFFERS RECEIVED! Bid deadline 5 pm May 6th. Light,Bright & Airy-The home everyone wants. Welcome to this 4 bedroom + study, 3 bath home. Enter to a view of the stunning open floor plan, encompassing the gracious living area, kitchen & dining areas. White oak floors & large windows, maximize the natural light. The kitchen boasts quartz, custom cabinets, gas cooktop & an oversize island creating a breakfast bar. The study w French doors is conveniently located off the dining room. The primary bedroom offers room for a cozy reading nook & sliding doors onto the patio. A spa-like bath w double sinks & double showers completes the primary suite. Two additional bedrooms w a bath complete this wing. The 4th bedroom w full bath is split & offers privacy for guests. The covered patio & landscaped backyard is perfect for play & relaxing. A bonus of 5 covered parking spots protects your vehicles from Dallas storms. This home exceeds all of today's expectations.
Location
State TX
County Dallas
Direction LBJ Freeway to Midway exit, south on Midway, Right on Willow Ridge
Rooms
Dining Room 2
Interior
Interior Features Cable TV Available, Decorative Lighting, Eat-in Kitchen, Flat Screen Wiring, High Speed Internet Available, In-Law Suite Floorplan, Kitchen Island, Open Floorplan, Walk-In Closet(s)
Heating Central, Fireplace(s), Natural Gas
Cooling Ceiling Fan(s), Central Air, Electric, Roof Turbine(s)
Flooring Tile, Travertine Stone, Wood
Fireplaces Number 1
Fireplaces Type Gas, Gas Starter
Appliance Dishwasher, Disposal, Dryer, Electric Oven, Gas Cooktop, Gas Water Heater, Microwave, Plumbed For Gas in Kitchen
Heat Source Central, Fireplace(s), Natural Gas
Laundry Electric Dryer Hookup, Utility Room, Full Size W/D Area, Washer Hookup
Exterior
Exterior Feature Covered Patio/Porch, Rain Gutters, Private Yard
Garage Spaces 2.0
Carport Spaces 3
Fence Wood
Utilities Available Alley, Cable Available, City Sewer, City Water, Concrete, Curbs, Electricity Available, Electricity Connected, Individual Gas Meter, Individual Water Meter, Natural Gas Available, Phone Available, Sidewalk, Underground Utilities
Roof Type Composition
Parking Type Garage Single Door, Alley Access, Attached Carport, Driveway, Garage, Garage Door Opener, Garage Faces Rear, Inside Entrance, Kitchen Level
Total Parking Spaces 5
Garage Yes
Building
Lot Description Interior Lot, Landscaped, Lrg. Backyard Grass, Many Trees, Sprinkler System
Story One
Foundation Slab
Level or Stories One
Structure Type Brick
Schools
Elementary Schools Gooch
Middle Schools Marsh
High Schools White
School District Dallas Isd
Others
Restrictions Deed
Ownership See Agent
Acceptable Financing Contact Agent
Listing Terms Contact Agent
Financing Conventional
Read Less Info
Want to know what your home might be worth? Contact us for a FREE valuation!

Our team is ready to help you sell your home for the highest possible price ASAP

©2024 North Texas Real Estate Information Systems.
Bought with Hanne Sagalowsky • Coldwell Banker Realty
GET MORE INFORMATION




