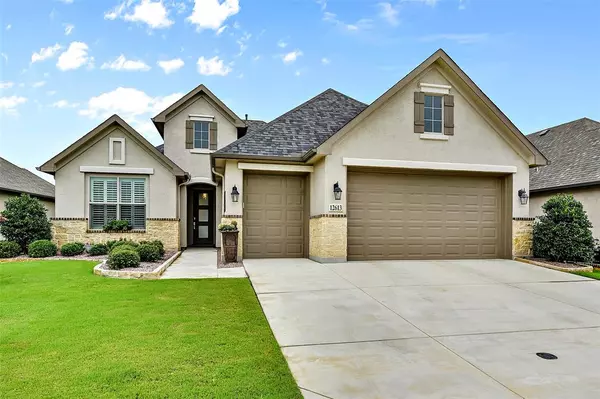For more information regarding the value of a property, please contact us for a free consultation.
Key Details
Property Type Single Family Home
Sub Type Single Family Residence
Listing Status Sold
Purchase Type For Sale
Square Footage 1,916 sqft
Price per Sqft $326
Subdivision Robson Ranch Unit 28-1
MLS Listing ID 20625910
Sold Date 07/09/24
Style Traditional
Bedrooms 2
Full Baths 2
Half Baths 1
HOA Fees $152
HOA Y/N Mandatory
Year Built 2020
Annual Tax Amount $8,811
Lot Size 6,534 Sqft
Acres 0.15
Property Description
This adorable Bella has so much to offer the discriminating buyer. The chef's kitchen features dark wood cabinets, quartz countertops, great island, electric cooktop (plumbed for gas as well), and lots of storage including a walk-in pantry. Fabulous wood-look tile flooring lends an elegance with easy care. An amazing primary ensuite offers electric blinds, granite bath counters, framed mirrors, and a large closet. The ensuite guest room is lovely. Eight-foot doors give this open floor plan a very spacious feel. Outdoor you'll find a north facing yard and greenbelt, remote screens, and wonderful landscaping. The extended garage has a Versa-lift, epoxy floors, and a floored attic above. All appliances convey! Attached garage cabinets and workbench convey. Outdoor Christmas decor conveys! This beautiful home has been cared for lovingly and gives the feel of a new home. So why wait on construction when you can move straight into this one and live the Robson resort style life immediately!
Location
State TX
County Denton
Community Club House, Curbs, Fitness Center, Gated, Golf, Greenbelt, Guarded Entrance, Jogging Path/Bike Path, Perimeter Fencing, Pool, Restaurant, Sauna, Sidewalks, Spa, Tennis Court(S), Other
Direction Come through Robson Ranch Main gate. (Look for a lighthouse structure being built at the front) Stay on Ed Robson. Left on Crestview. Left on Michelle Way. Right on Pepperidge. Right on Grossbeak. Left on Copper Ore. Home is on the left. You can Leave through the Michelle Way gate.
Rooms
Dining Room 1
Interior
Interior Features Cable TV Available, Chandelier, Decorative Lighting, High Speed Internet Available, Kitchen Island, Open Floorplan, Pantry, Walk-In Closet(s)
Heating Central
Cooling Ceiling Fan(s), Central Air, Electric
Flooring Carpet, Ceramic Tile
Appliance Dishwasher, Disposal, Electric Cooktop, Electric Oven, Gas Water Heater, Microwave, Plumbed For Gas in Kitchen, Refrigerator, Vented Exhaust Fan, Washer
Heat Source Central
Laundry Electric Dryer Hookup, Utility Room, Full Size W/D Area, Washer Hookup
Exterior
Exterior Feature Covered Patio/Porch, Rain Gutters
Garage Spaces 3.0
Fence Metal
Community Features Club House, Curbs, Fitness Center, Gated, Golf, Greenbelt, Guarded Entrance, Jogging Path/Bike Path, Perimeter Fencing, Pool, Restaurant, Sauna, Sidewalks, Spa, Tennis Court(s), Other
Utilities Available All Weather Road, Cable Available, City Sewer, City Water, Curbs, Individual Gas Meter, Individual Water Meter, Natural Gas Available
Roof Type Composition
Parking Type Garage, Garage Faces Front, Golf Cart Garage
Total Parking Spaces 3
Garage Yes
Building
Lot Description Greenbelt
Story One
Foundation Slab
Level or Stories One
Schools
Elementary Schools Ponder
High Schools Ponder
School District Ponder Isd
Others
Senior Community 1
Restrictions Deed
Ownership Adelman
Acceptable Financing Cash, Conventional
Listing Terms Cash, Conventional
Financing Conventional
Special Listing Condition Age-Restricted
Read Less Info
Want to know what your home might be worth? Contact us for a FREE valuation!

Our team is ready to help you sell your home for the highest possible price ASAP

©2024 North Texas Real Estate Information Systems.
Bought with Frances Bankester • Compass RE Texas, LLC
GET MORE INFORMATION




