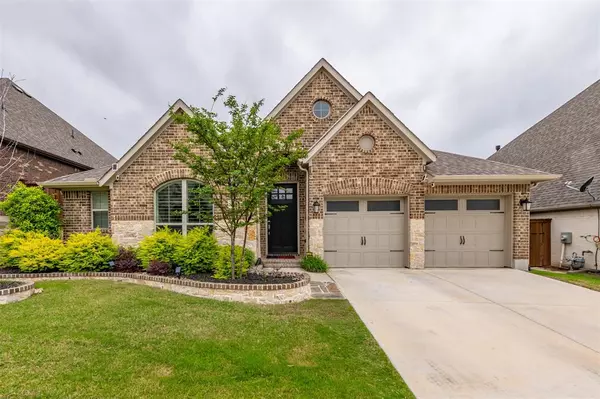For more information regarding the value of a property, please contact us for a free consultation.
Key Details
Property Type Single Family Home
Sub Type Single Family Residence
Listing Status Sold
Purchase Type For Sale
Square Footage 2,609 sqft
Price per Sqft $205
Subdivision Ventana
MLS Listing ID 20609247
Sold Date 07/10/24
Style Traditional
Bedrooms 4
Full Baths 3
HOA Fees $70/ann
HOA Y/N Mandatory
Year Built 2019
Annual Tax Amount $9,488
Lot Size 7,797 Sqft
Acres 0.179
Lot Dimensions 60x120
Property Description
This beautiful, well-taken care-of-home is awaiting you! It was built in 2019 by Perry Homes and is located in the amazing community of Ventana in Benbrook. It is on a 60-foot lot and backs up to the walking trail and dog park. You should never have backyard neighbors. It is only 4 houses down from the amenity center. Talk about location! This is perfect! Plantation shutters throughout. Beautiful tile flooring in common areas and carpet in the bedrooms. Vaulted Ceilings and plenty of windows. The game room or media room has double doors, and the covered patio in the back is wonderful for sitting outside and watching the walkers and the dogs. A large kitchen with a large island is perfect for entertaining. The kitchen is full of stainless steel appliances (the washer, dryer, and kitchen refrigerator can stay with an acceptable offer.)
Location
State TX
County Tarrant
Direction From I20, exit 425 and head south on Chaplin School Road FM 2871. Turn right onto Veale Ranch Pkwy. At the traffic circle, take the 2nd exit onto Ventana Pkwy. Turn right onto Trail Ridge Dr. House will be on the left
Rooms
Dining Room 1
Interior
Interior Features Cable TV Available, Decorative Lighting, Double Vanity, Eat-in Kitchen, Flat Screen Wiring, Granite Counters, High Speed Internet Available, Kitchen Island, Open Floorplan, Pantry, Smart Home System, Vaulted Ceiling(s), Walk-In Closet(s)
Heating Central, Electric
Cooling Ceiling Fan(s), Central Air, Electric
Fireplaces Number 1
Fireplaces Type Electric
Appliance Dishwasher, Disposal, Gas Cooktop, Gas Oven, Gas Water Heater, Microwave, Tankless Water Heater
Heat Source Central, Electric
Laundry Electric Dryer Hookup, Utility Room, Full Size W/D Area, Washer Hookup
Exterior
Garage Spaces 2.0
Fence Back Yard, Metal, Wood
Utilities Available Cable Available, City Sewer, City Water, Curbs, Individual Gas Meter, Individual Water Meter
Roof Type Composition
Parking Type Driveway, Epoxy Flooring, Garage, Garage Door Opener, Garage Faces Front
Total Parking Spaces 2
Garage Yes
Building
Story One
Foundation Slab
Level or Stories One
Structure Type Brick
Schools
Elementary Schools Waverlypar
Middle Schools Benbrook
High Schools Benbrook
School District Fort Worth Isd
Others
Ownership Christopher Harrell
Acceptable Financing Cash, Conventional, FHA, VA Loan
Listing Terms Cash, Conventional, FHA, VA Loan
Financing Conventional
Read Less Info
Want to know what your home might be worth? Contact us for a FREE valuation!

Our team is ready to help you sell your home for the highest possible price ASAP

©2024 North Texas Real Estate Information Systems.
Bought with Tristan Rennie • eXp Realty, LLC
GET MORE INFORMATION




