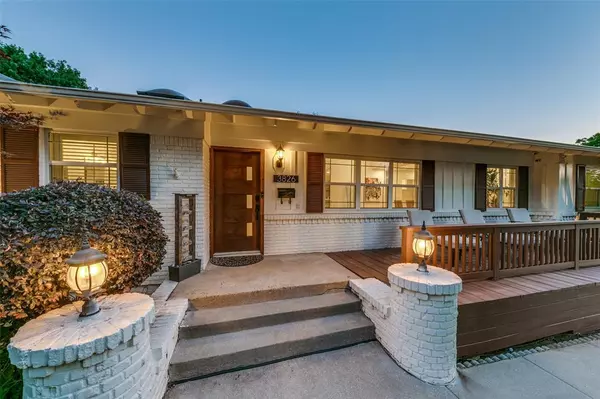For more information regarding the value of a property, please contact us for a free consultation.
Key Details
Property Type Single Family Home
Sub Type Single Family Residence
Listing Status Sold
Purchase Type For Sale
Square Footage 2,801 sqft
Price per Sqft $380
Subdivision Walnut Hill Highlands Rev
MLS Listing ID 20611655
Sold Date 07/08/24
Style Traditional
Bedrooms 4
Full Baths 3
HOA Y/N None
Year Built 1954
Annual Tax Amount $15,778
Lot Size 0.416 Acres
Acres 0.416
Lot Dimensions 100x183
Property Description
Welcome to this exquisite haven on a large, tree-lined lot, offering a blend of elegance and privacy. This home features a 4-car garage, dual primary suites, an open floor plan, and two storage sheds. When you enter the front door, you are greeted with an open floor plan with light, freshly refinished hardwood floors and soaring ceilings. Enjoy gourmet meals and easy entertaining in the oversized kitchen with bright quartz countertops, a designer backsplash, dual convection ovens, and a large wet bar. Solitude awaits in the primary suite, separated from all other rooms, with a spa-like bathroom. This split floor plan also includes dual washer and dryer connections. Outside, relax on the expansive covered back patio, dive into the pool with an attached spa, or unwind under the lush trees. Dual two-car garages, an electric gate, and additional parking cater to all your vehicle needs. Conveniently located behind ESD, this one-of-a-kind home is waiting for you. Schedule your tour today.
Location
State TX
County Dallas
Direction From Midway, head east on Merrell. The home is on the left side of the road, past Rosser.
Rooms
Dining Room 2
Interior
Interior Features Built-in Wine Cooler, Cable TV Available, Decorative Lighting, Double Vanity, Eat-in Kitchen, High Speed Internet Available, In-Law Suite Floorplan, Kitchen Island, Open Floorplan, Vaulted Ceiling(s), Walk-In Closet(s), Wet Bar, Second Primary Bedroom
Heating Central, ENERGY STAR Qualified Equipment, Gas Jets
Cooling Central Air, ENERGY STAR Qualified Equipment
Flooring Ceramic Tile, Wood
Fireplaces Number 1
Fireplaces Type Gas Starter, Living Room, Wood Burning
Equipment Irrigation Equipment
Appliance Dishwasher, Disposal, Gas Cooktop, Gas Oven, Ice Maker, Microwave, Convection Oven, Double Oven, Tankless Water Heater
Heat Source Central, ENERGY STAR Qualified Equipment, Gas Jets
Laundry Electric Dryer Hookup, In Garage, Utility Room, Full Size W/D Area, Washer Hookup
Exterior
Exterior Feature Covered Patio/Porch, Rain Gutters, Lighting, Misting System
Garage Spaces 4.0
Fence Gate, Wood, Wrought Iron
Pool Gunite, Heated, In Ground, Pool Sweep, Pool/Spa Combo
Utilities Available Cable Available, City Sewer, City Water, Concrete, Curbs, Electricity Connected
Roof Type Asphalt
Parking Type Additional Parking, Driveway, Electric Gate, Epoxy Flooring, Garage, Garage Door Opener, Garage Double Door, Garage Faces Side
Total Parking Spaces 4
Garage Yes
Private Pool 1
Building
Lot Description Interior Lot, Landscaped, Level, Lrg. Backyard Grass, Many Trees, Sprinkler System
Story One
Foundation Pillar/Post/Pier
Level or Stories One
Structure Type Brick,Wood
Schools
Elementary Schools Withers
Middle Schools Walker
High Schools White
School District Dallas Isd
Others
Ownership See Agent
Acceptable Financing Cash, Conventional
Listing Terms Cash, Conventional
Financing Conventional
Read Less Info
Want to know what your home might be worth? Contact us for a FREE valuation!

Our team is ready to help you sell your home for the highest possible price ASAP

©2024 North Texas Real Estate Information Systems.
Bought with Moriah Lovett • Allie Beth Allman & Assoc.
GET MORE INFORMATION




