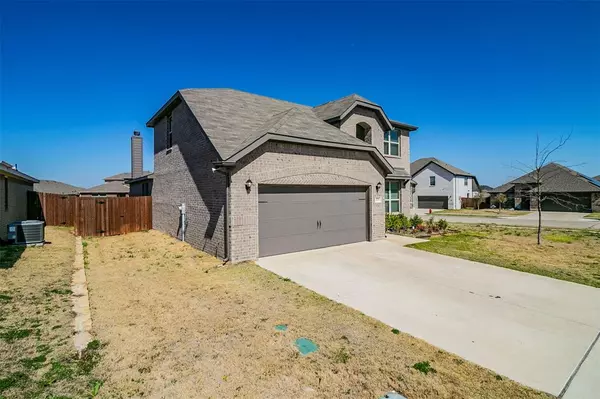For more information regarding the value of a property, please contact us for a free consultation.
Key Details
Property Type Single Family Home
Sub Type Single Family Residence
Listing Status Sold
Purchase Type For Sale
Square Footage 2,687 sqft
Price per Sqft $148
Subdivision Lockwood Phase Iv Addition, Pc E-400
MLS Listing ID 20550505
Sold Date 07/08/24
Style Traditional
Bedrooms 4
Full Baths 1
Half Baths 2
HOA Fees $25/ann
HOA Y/N Mandatory
Year Built 2020
Lot Size 10,454 Sqft
Acres 0.24
Property Description
Welcome Home to your gorgeous 4 bedroom, 2.5 bath home. Built by Impression Homes. Raleigh Plan in the Beautiful Lockwood Estates!! Serene country feel with the convenience of shopping and unlimited dining opportunities with easy access to I-20. This stunning 2 story, 4 bedroom, 2.5 baths home w spacious second story living-bonus Room features an open design with Island kitchen, walk-in pantry, granite counter tops and much more. Entertain family and friends in your over 2600 square foot home or outside in your spacious, level back yard surrounded by privacy fence on your nearly quarter of an acre corner lot. Talk about your dream home!
Location
State TX
County Parker
Direction GPS Friendly
Rooms
Dining Room 2
Interior
Interior Features Decorative Lighting, Double Vanity, Flat Screen Wiring, Granite Counters, High Speed Internet Available, Kitchen Island, Smart Home System, Walk-In Closet(s)
Heating Central, Electric
Cooling Central Air, Electric
Flooring Carpet, Tile, Wood
Fireplaces Number 1
Fireplaces Type Living Room, Wood Burning
Appliance Dishwasher, Disposal, Electric Cooktop, Electric Oven, Microwave
Heat Source Central, Electric
Laundry Electric Dryer Hookup, Utility Room, Full Size W/D Area, Washer Hookup
Exterior
Exterior Feature Covered Patio/Porch, Rain Gutters
Garage Spaces 2.0
Fence Back Yard, Fenced, Privacy, Wood
Utilities Available Cable Available, City Sewer, City Water, Curbs
Roof Type Composition
Parking Type Garage Single Door, Covered, Driveway, Enclosed, Garage Door Opener, Garage Faces Front, Kitchen Level, Paved, Secured
Total Parking Spaces 2
Garage Yes
Building
Lot Description Corner Lot, Level, Lrg. Backyard Grass, Sprinkler System, Subdivision
Story Two
Foundation Slab
Level or Stories Two
Structure Type Brick
Schools
Elementary Schools Austin
Middle Schools Hall
High Schools Weatherford
School District Weatherford Isd
Others
Restrictions Deed
Ownership BRINKHUS JASON J & LORI D
Financing Conventional
Read Less Info
Want to know what your home might be worth? Contact us for a FREE valuation!

Our team is ready to help you sell your home for the highest possible price ASAP

©2024 North Texas Real Estate Information Systems.
Bought with Kimberly Garner • Prime Realty, LLC
GET MORE INFORMATION




