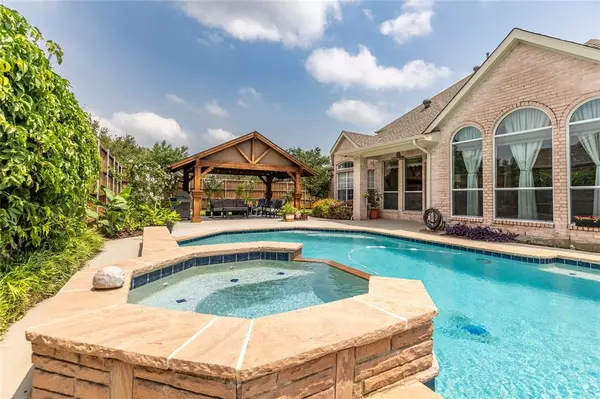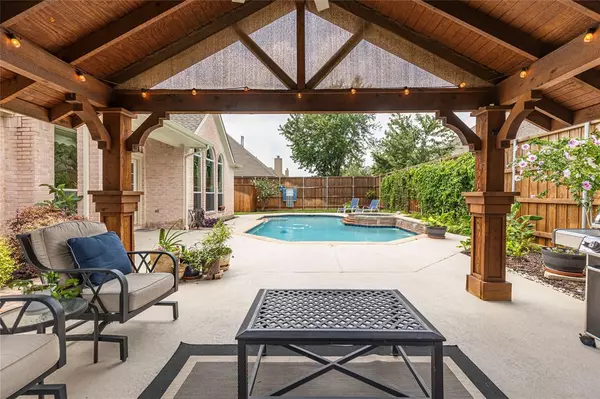For more information regarding the value of a property, please contact us for a free consultation.
Key Details
Property Type Single Family Home
Sub Type Single Family Residence
Listing Status Sold
Purchase Type For Sale
Square Footage 3,483 sqft
Price per Sqft $176
Subdivision Woodbridge Ph 02C
MLS Listing ID 20634985
Sold Date 07/05/24
Style Traditional
Bedrooms 4
Full Baths 3
HOA Fees $43/ann
HOA Y/N Mandatory
Year Built 2001
Annual Tax Amount $12,520
Lot Size 10,846 Sqft
Acres 0.249
Property Description
This home is nestled in the sought-after Woodbridge master planned community of Sachse with over 3400sqft of luxurious living space on a spacious corner lot. Step into an open floorplan with vaulted ceilings, custom wood shutters & a warm, inviting atmosphere. The kitchen features Cambria Quartz countertops & island, perfect for family gatherings. Relax in the living room with a custom fireplace or retreat to the custom-built office with elegant built-ins. Primary bedroom with updated bath & a spare bedroom with Murphy bed & desk are downstairs. Two huge bedrooms upstairs with a game room. Enjoy energy efficiency with Low E windows & the comfort of new Trane air & heat systems. Outside, your private oasis awaits with an in-ground gunite pool, spa, waterfall & cool deck. The cedar pavilion is perfect for outdoor entertaining, while the 8ft cedar board-on-board fence ensures privacy. The Woodbridge community amenities include golf, pools, greenbelts, jogging paths, parks & playgrounds.
Location
State TX
County Dallas
Community Community Pool, Golf, Greenbelt, Jogging Path/Bike Path, Park, Playground, Sidewalks
Direction From Hwy 78, turn into Woodbridge subdivision on Woodbridge parkway, left on Holly Crest, house is on the left, sign in yard.
Rooms
Dining Room 1
Interior
Interior Features Cable TV Available, Cathedral Ceiling(s), Chandelier, Decorative Lighting, Double Vanity, High Speed Internet Available, Kitchen Island, Open Floorplan, Vaulted Ceiling(s), Walk-In Closet(s)
Heating Central, Fireplace(s), Natural Gas, Zoned
Cooling Ceiling Fan(s), Central Air, Electric, Zoned
Flooring Carpet, Ceramic Tile, Luxury Vinyl Plank
Fireplaces Number 1
Fireplaces Type Family Room, Gas, Gas Starter, Glass Doors, Raised Hearth, Stone, Wood Burning
Equipment Irrigation Equipment
Appliance Dishwasher, Disposal, Electric Cooktop, Electric Oven, Gas Water Heater, Microwave, Double Oven
Heat Source Central, Fireplace(s), Natural Gas, Zoned
Laundry Electric Dryer Hookup, Utility Room, Full Size W/D Area, Washer Hookup
Exterior
Exterior Feature Rain Gutters, Private Yard
Garage Spaces 2.0
Fence Wood
Pool Gunite, In Ground, Pool Sweep, Pool/Spa Combo, Waterfall
Community Features Community Pool, Golf, Greenbelt, Jogging Path/Bike Path, Park, Playground, Sidewalks
Utilities Available Cable Available, City Sewer, City Water, Concrete, Curbs, Electricity Connected, Individual Gas Meter, Individual Water Meter, Natural Gas Available
Roof Type Composition
Parking Type Additional Parking, Concrete, Driveway, Garage, Garage Door Opener, Garage Faces Side
Total Parking Spaces 2
Garage Yes
Private Pool 1
Building
Lot Description Corner Lot, Few Trees, Irregular Lot, Landscaped, Sprinkler System, Subdivision
Story Two
Foundation Slab
Level or Stories Two
Structure Type Brick
Schools
Elementary Schools Choice Of School
Middle Schools Choice Of School
High Schools Choice Of School
School District Garland Isd
Others
Restrictions Deed,Development
Ownership Jean & Glen Wood
Acceptable Financing Cash, Conventional, FHA, VA Loan
Listing Terms Cash, Conventional, FHA, VA Loan
Financing Conventional
Read Less Info
Want to know what your home might be worth? Contact us for a FREE valuation!

Our team is ready to help you sell your home for the highest possible price ASAP

©2024 North Texas Real Estate Information Systems.
Bought with Ruhifa Qabbani • JPAR - Frisco
GET MORE INFORMATION




