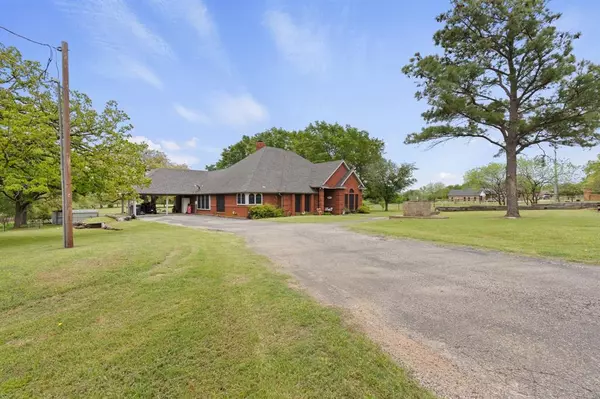For more information regarding the value of a property, please contact us for a free consultation.
Key Details
Property Type Single Family Home
Sub Type Single Family Residence
Listing Status Sold
Purchase Type For Sale
Square Footage 2,528 sqft
Price per Sqft $183
Subdivision Abst 504 Tr Pt 01 Lofton
MLS Listing ID 20576380
Sold Date 06/27/24
Style Traditional
Bedrooms 3
Full Baths 3
HOA Y/N None
Year Built 1990
Annual Tax Amount $7,386
Lot Size 1.000 Acres
Acres 1.0
Property Description
Nestled on 1 acre of land, this home offers the perfect rustic feel. This spacious home is made for family get togethers. The centerpiece of the living area is a cozy fireplace, perfect for cozying up on chilly evenings. The open floorplan effortlessly connects the living, dining, and kitchen areas, creating a seamless flow for everyday living and entertaining. For added entertainment options, a game room offers endless possibilities for fun. Additionally, the convenient mother-in-law suite provides a private retreat for guests. Outside, the property is fully fenced with metal and pipe fencing. Towering trees dot the landscape for shade, A sparkling pool for the warm summer days, while a deck offers the perfect spot for lounging. Included is a 2-car carport for parking, ensuring that your vehicles are protected from the elements. Come make this your forever home!
Location
State TX
County Johnson
Direction I-35W South, Take Exit 37 on the right onto SH-174S, turn left onto FM-731S Turn right onto County Road 802, Turn right onto Forrest Ln, Turn right onto Trailwood Dr, Destination is on your left.
Rooms
Dining Room 1
Interior
Interior Features Decorative Lighting, Eat-in Kitchen, Granite Counters, High Speed Internet Available, Kitchen Island, Open Floorplan, Walk-In Closet(s)
Heating Central, Electric, Fireplace(s)
Cooling Ceiling Fan(s), Central Air, Electric
Flooring Carpet, Ceramic Tile, Laminate
Fireplaces Number 1
Fireplaces Type Ventless
Appliance Dishwasher, Disposal, Electric Cooktop, Electric Oven, Electric Range, Microwave, Convection Oven
Heat Source Central, Electric, Fireplace(s)
Laundry Electric Dryer Hookup, Utility Room, Full Size W/D Area, Washer Hookup
Exterior
Carport Spaces 2
Fence Back Yard, Front Yard, Full, Metal, Pipe
Pool Fenced, Gunite, In Ground, Outdoor Pool, Pool/Spa Combo, Pump
Utilities Available All Weather Road, Asphalt, Cable Available, City Sewer, Co-op Electric, Electricity Available, Electricity Connected, Individual Gas Meter, Natural Gas Available, Septic
Roof Type Composition
Total Parking Spaces 2
Garage No
Private Pool 1
Building
Lot Description Acreage, Few Trees
Story One
Foundation Slab
Level or Stories One
Structure Type Brick
Schools
Elementary Schools Elder
Middle Schools Tom And Nita Nichols
High Schools Joshua
School District Joshua Isd
Others
Restrictions No Known Restriction(s)
Ownership Bryan E. Jones& Jimmie D. Jones
Acceptable Financing Cash, Conventional, FHA, USDA Loan, VA Loan
Listing Terms Cash, Conventional, FHA, USDA Loan, VA Loan
Financing VA
Read Less Info
Want to know what your home might be worth? Contact us for a FREE valuation!

Our team is ready to help you sell your home for the highest possible price ASAP

©2025 North Texas Real Estate Information Systems.
Bought with Michele Brown • Coldwell Banker Apex, REALTORS



