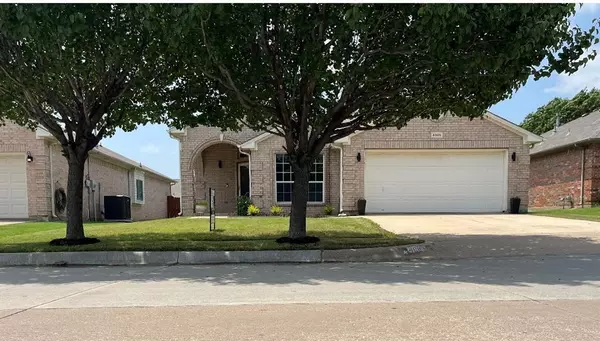For more information regarding the value of a property, please contact us for a free consultation.
Key Details
Property Type Single Family Home
Sub Type Single Family Residence
Listing Status Sold
Purchase Type For Sale
Square Footage 1,949 sqft
Price per Sqft $184
Subdivision Trace Ridge Add
MLS Listing ID 20533675
Sold Date 06/27/24
Style Contemporary/Modern,Traditional
Bedrooms 3
Full Baths 2
HOA Fees $35/ann
HOA Y/N Mandatory
Year Built 2003
Annual Tax Amount $8,790
Lot Size 5,662 Sqft
Acres 0.13
Property Description
Keller ISD!!!!
This Adorable 3 bedroom could be 4 bedroom, with a private office or bonus room, 2 full baths Open Concept Home with a Awesome Pool Perfect for Entertaining the family and friends has everything you have been looking for! Nestled in the Heart of Keller ISD only a block from Lone Star Elementary and 1.5 miles from Central High School. Bus stop to middle school and High school is just a block over. Conveniently located close to Alliance Town Center, close to Restaurants, shopping and entertainment.
Tons of space in this Open concept floor plan, Awesome backyard retreat with pool and patio area with flat screen tv to watch those baseball games while grilling, perfect for backyard bar-b-que's , and cool off in the hot summer days in your own private pool oasis! Updated Landscaping
Don't Miss out on this one!
Location
State TX
County Tarrant
Direction Use Maps for accurate directions could be different depending on starting point
Rooms
Dining Room 2
Interior
Interior Features Cable TV Available, Decorative Lighting, Double Vanity, Eat-in Kitchen, Flat Screen Wiring, High Speed Internet Available, Kitchen Island, Open Floorplan, Pantry, Vaulted Ceiling(s), Walk-In Closet(s)
Heating Central, Electric, Fireplace(s)
Cooling Ceiling Fan(s), Central Air, Electric
Flooring Carpet, Ceramic Tile
Fireplaces Number 1
Fireplaces Type Decorative, Electric, Family Room, Gas Logs, Insert, Living Room
Appliance Dishwasher, Disposal, Electric Cooktop, Electric Oven, Electric Water Heater, Microwave
Heat Source Central, Electric, Fireplace(s)
Laundry Electric Dryer Hookup, Utility Room, Full Size W/D Area, Washer Hookup
Exterior
Exterior Feature Covered Patio/Porch, Rain Gutters, Lighting
Garage Spaces 2.0
Fence Wood
Pool In Ground, Outdoor Pool, Private
Utilities Available Cable Available, City Sewer, City Water, Concrete, Curbs, Electricity Available, Electricity Connected, Individual Water Meter, Phone Available, Sidewalk
Roof Type Composition
Parking Type Garage Single Door, Asphalt, Concrete, Driveway, Garage, Garage Door Opener, Garage Faces Front, Lighted, On Street
Total Parking Spaces 2
Garage Yes
Private Pool 1
Building
Lot Description Few Trees, Interior Lot, Sprinkler System, Subdivision
Story One
Foundation Slab
Level or Stories One
Structure Type Brick
Schools
Elementary Schools Lonestar
Middle Schools Hillwood
High Schools Central
School District Keller Isd
Others
Restrictions Deed
Ownership see agent
Acceptable Financing FHA, Fixed, Texas Vet, USDA Loan, VA Loan
Listing Terms FHA, Fixed, Texas Vet, USDA Loan, VA Loan
Financing FHA
Read Less Info
Want to know what your home might be worth? Contact us for a FREE valuation!

Our team is ready to help you sell your home for the highest possible price ASAP

©2024 North Texas Real Estate Information Systems.
Bought with Suzette Teague • Abundance Realty Group LLC
GET MORE INFORMATION




