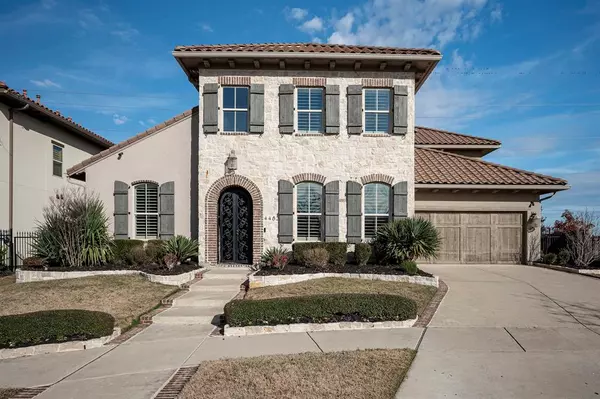For more information regarding the value of a property, please contact us for a free consultation.
Key Details
Property Type Single Family Home
Sub Type Single Family Residence
Listing Status Sold
Purchase Type For Sale
Square Footage 4,458 sqft
Price per Sqft $314
Subdivision Newman Village
MLS Listing ID 20495330
Sold Date 06/25/24
Style Mediterranean
Bedrooms 5
Full Baths 5
Half Baths 1
HOA Fees $150
HOA Y/N Mandatory
Year Built 2016
Lot Size 8,398 Sqft
Acres 0.1928
Property Description
Beautiful home in the sought-after gated community of Newman Village. There are five bedrooms, five and a half baths, two living areas, media room (includes media equipment), study, three-car tandem garage and casita. Large open great room features gas fireplace, eat in gourmet kitchen with all stainless-steel appliances, gas cooktop, double ovens, microwave, refrigerator and wine frig. Home has two primary suites. The upstairs suite has a to die for custom closet. Casita has a full bath and large closet, perfect for guests. Two patios, one with fireplace. There are custom wood shutters and lighting throughout. Too many custom features to name them all.
The photo(s) contained in this listing may have been created or enhanced using virtual staging software and therefore may not accurately reflect the current features in the virtual staged rooms of home.
Location
State TX
County Denton
Community Community Pool, Guarded Entrance, Park, Pool, Tennis Court(S)
Direction From North Dallas Tollroad go west on Eldorado Parkway pass Legacy and entrance to Newman Village is on the right.
Rooms
Dining Room 2
Interior
Interior Features Built-in Features, Built-in Wine Cooler, Cathedral Ceiling(s), Decorative Lighting, Double Vanity, Granite Counters, Kitchen Island, Loft, Pantry, Sound System Wiring, Walk-In Closet(s), In-Law Suite Floorplan
Heating Central, Natural Gas
Cooling Central Air, Electric
Flooring Carpet, Ceramic Tile, Hardwood
Fireplaces Number 2
Fireplaces Type Fire Pit, Gas Logs
Appliance Built-in Gas Range, Dishwasher, Disposal, Gas Cooktop, Microwave, Double Oven, Refrigerator
Heat Source Central, Natural Gas
Laundry Electric Dryer Hookup, Utility Room, Washer Hookup
Exterior
Exterior Feature Covered Courtyard, Covered Patio/Porch
Garage Spaces 3.0
Fence Back Yard, Fenced, Wood
Community Features Community Pool, Guarded Entrance, Park, Pool, Tennis Court(s)
Utilities Available City Sewer, City Water
Roof Type Tile
Parking Type Garage Door Opener, Garage Faces Front, Tandem
Total Parking Spaces 3
Garage Yes
Building
Story Two
Foundation Slab
Level or Stories Two
Structure Type Rock/Stone,Stucco
Schools
Elementary Schools Newman
Middle Schools Trent
High Schools Memorial
School District Frisco Isd
Others
Restrictions Deed
Ownership Suzanne Wade
Acceptable Financing Cash, Conventional
Listing Terms Cash, Conventional
Financing VA
Special Listing Condition Survey Available
Read Less Info
Want to know what your home might be worth? Contact us for a FREE valuation!

Our team is ready to help you sell your home for the highest possible price ASAP

©2024 North Texas Real Estate Information Systems.
Bought with Byron Williams • WDR Uptown
GET MORE INFORMATION




