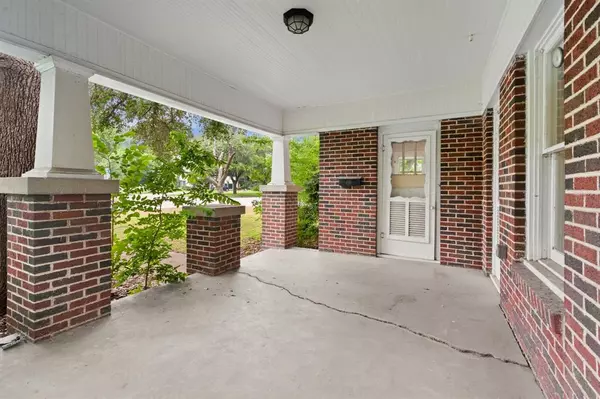For more information regarding the value of a property, please contact us for a free consultation.
Key Details
Property Type Single Family Home
Sub Type Single Family Residence
Listing Status Sold
Purchase Type For Sale
Square Footage 1,642 sqft
Price per Sqft $139
Subdivision Original Cleburn
MLS Listing ID 20626892
Sold Date 06/28/24
Style Traditional
Bedrooms 2
Full Baths 1
HOA Y/N None
Year Built 1940
Annual Tax Amount $3,864
Lot Size 0.374 Acres
Acres 0.374
Property Description
Adorable home with a large covered front porch for you to enjoy an morning cup of coffee or afternoon glass of tea. This home has been recently updated but still has the charm and character of a 1940s home. As soon as you walk in the front door, you will notice the hardwood floors through out and the windows allowing lots of natural light. The fireplace in the living room adds to the charm. The dining room and living room are open for easy entertaining. The kitchen has updated cabinets, countertops, a 5 burner gas range, and dishwasher. Joanna Gains would approve of the shiplap walls in the kitchen and breakfast area. Both of the bedrooms also have hardwood floors and are spacious rooms. The bathroom has lots of storage space and ceramic tile floors. If all of this doesn't have you interested, there is a one car garage with a bonus room and utility room attached. This space is a huge bonus allowing for more storage or could be used as a home office. The backyard is fenced.
Location
State TX
County Johnson
Direction from the courthouse in Cleburne, South on Main. West on Westhill Drive. South on Prairie Ave.
Rooms
Dining Room 2
Interior
Interior Features Built-in Features, Cable TV Available, Decorative Lighting, Eat-in Kitchen, High Speed Internet Available, Kitchen Island
Heating Central, Natural Gas
Cooling Ceiling Fan(s), Central Air, Electric
Flooring Ceramic Tile, Hardwood, Vinyl
Fireplaces Number 1
Fireplaces Type Brick, Decorative
Appliance Dishwasher, Disposal, Gas Range
Heat Source Central, Natural Gas
Laundry Electric Dryer Hookup, Utility Room, Washer Hookup
Exterior
Garage Spaces 1.0
Fence Chain Link
Utilities Available City Sewer, City Water
Roof Type Composition
Total Parking Spaces 1
Garage Yes
Building
Lot Description Corner Lot
Story One
Foundation Pillar/Post/Pier
Level or Stories One
Structure Type Brick,Wood
Schools
Elementary Schools Coleman
Middle Schools Ad Wheat
High Schools Cleburne
School District Cleburne Isd
Others
Ownership McDavid and Mary Ellen Mahaffey
Acceptable Financing Cash, Conventional, FHA, VA Loan
Listing Terms Cash, Conventional, FHA, VA Loan
Financing Conventional
Read Less Info
Want to know what your home might be worth? Contact us for a FREE valuation!

Our team is ready to help you sell your home for the highest possible price ASAP

©2025 North Texas Real Estate Information Systems.
Bought with Shelley Green • TheGreenTeam RE Professionals



