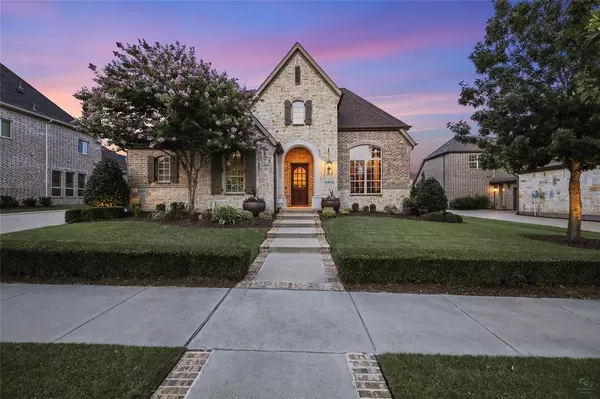For more information regarding the value of a property, please contact us for a free consultation.
Key Details
Property Type Single Family Home
Sub Type Single Family Residence
Listing Status Sold
Purchase Type For Sale
Square Footage 5,140 sqft
Price per Sqft $321
Subdivision Newman Village
MLS Listing ID 20582301
Sold Date 06/27/24
Style Traditional
Bedrooms 5
Full Baths 5
Half Baths 1
HOA Fees $150
HOA Y/N Mandatory
Year Built 2014
Annual Tax Amount $18,272
Lot Size 0.310 Acres
Acres 0.31
Lot Dimensions 0.31
Property Description
Experience luxury living NESTLED in the heart of Newman Village's gated guarded community.This stunning two-story home boasting 5 bedrms,5.1 baths,wow 5 ENSUITES bathes,an array of inviting spaces including a spacious breakfast area,formal dining rm, game rm, & DOWNSTAIRS media rm. Revel in hand-scraped wd flrs thrght the main living areas,complemented by vaulted ceilings adorned w-wood beams.Indulge your culinary desires in the expansive kitchen featuring a Wolf cktp & ample space,seamlessly flowing into the large family rm.Enjoy the convenience of a study w-beamed ceiling.Outdoor living area,firepit,on an oversized lot.Complete w-a 3-car split garage,this residence offers unparalleled elegance & comfort.Updates:Water Heaters (2) in 2021. R.O.Drinking Water System-2017.Water Softner System 2017.Wired for Portable Genator 2021.Whole house surge protector 2017.Landscaping 2015.Outdoor Kitchen 2016.Sonos wired Speakers in Living Rm,Outdr Patio&GameRm.Media in wall surround snd system2017
Location
State TX
County Denton
Community Club House, Community Pool, Gated, Greenbelt, Guarded Entrance, Jogging Path/Bike Path, Park, Playground, Sidewalks, Tennis Court(S)
Direction GPS will take you to Longwood and Legacy please enter the main gate at Lenox and Eldorado.
Rooms
Dining Room 2
Interior
Interior Features Built-in Features, Cable TV Available, Cathedral Ceiling(s), Chandelier, Decorative Lighting, Eat-in Kitchen, Flat Screen Wiring, Granite Counters, High Speed Internet Available, Kitchen Island, Open Floorplan, Paneling, Smart Home System, Sound System Wiring, Vaulted Ceiling(s), Walk-In Closet(s), Wired for Data
Heating Central, Natural Gas, Zoned
Cooling Ceiling Fan(s), Central Air, Electric, Zoned
Flooring Carpet, Tile, Wood
Fireplaces Number 1
Fireplaces Type Family Room, Gas, Gas Logs, Gas Starter, Living Room, Stone
Equipment Irrigation Equipment
Appliance Built-in Refrigerator, Dishwasher, Disposal, Electric Oven, Gas Cooktop, Gas Water Heater, Microwave, Plumbed For Gas in Kitchen
Heat Source Central, Natural Gas, Zoned
Laundry Electric Dryer Hookup, Utility Room, Full Size W/D Area, Washer Hookup
Exterior
Exterior Feature Built-in Barbecue, Covered Patio/Porch, Fire Pit, Gas Grill, Lighting, Outdoor Grill, Outdoor Kitchen, Outdoor Living Center, Private Yard
Garage Spaces 3.0
Fence Wood, Wrought Iron
Community Features Club House, Community Pool, Gated, Greenbelt, Guarded Entrance, Jogging Path/Bike Path, Park, Playground, Sidewalks, Tennis Court(s)
Utilities Available Cable Available, City Sewer, City Water, Curbs, Electricity Available, Individual Gas Meter, Natural Gas Available, Sewer Available, Sidewalk, Underground Utilities
Roof Type Composition
Parking Type Garage Single Door, Covered, Driveway, Epoxy Flooring, Garage, Garage Door Opener, Garage Faces Front, Garage Faces Side, Inside Entrance, Kitchen Level, Oversized, Private, Side By Side
Total Parking Spaces 3
Garage Yes
Building
Lot Description Interior Lot, Landscaped, Lrg. Backyard Grass, Sprinkler System
Story Two
Foundation Slab
Level or Stories Two
Schools
Elementary Schools Newman
Middle Schools Trent
High Schools Memorial
School District Frisco Isd
Others
Ownership SEE AGENT
Acceptable Financing Cash, Conventional
Listing Terms Cash, Conventional
Financing Cash
Read Less Info
Want to know what your home might be worth? Contact us for a FREE valuation!

Our team is ready to help you sell your home for the highest possible price ASAP

©2024 North Texas Real Estate Information Systems.
Bought with Heather Chiniara • Keller Williams Prosper Celina
GET MORE INFORMATION




