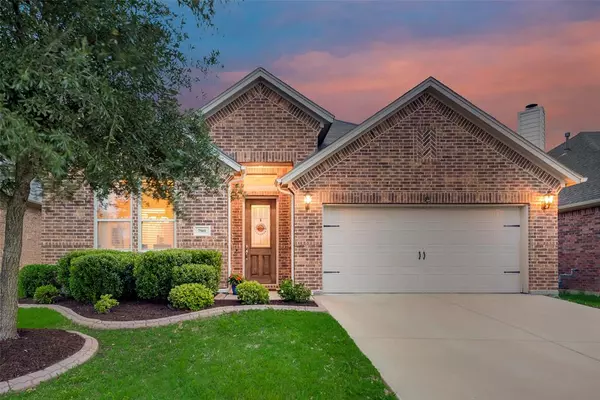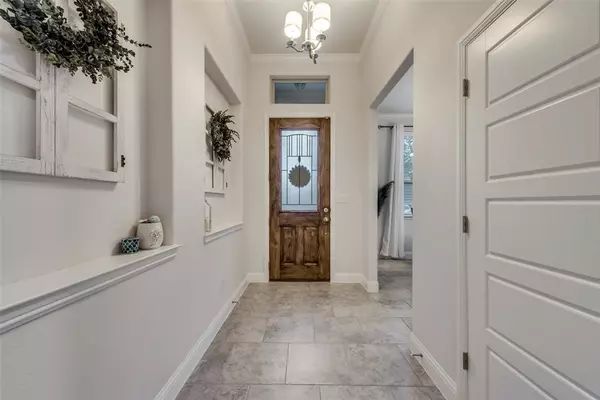For more information regarding the value of a property, please contact us for a free consultation.
Key Details
Property Type Single Family Home
Sub Type Single Family Residence
Listing Status Sold
Purchase Type For Sale
Square Footage 2,012 sqft
Price per Sqft $195
Subdivision Innisbrook Place
MLS Listing ID 20604246
Sold Date 06/25/24
Bedrooms 3
Full Baths 2
HOA Fees $32/ann
HOA Y/N Mandatory
Year Built 2017
Lot Size 6,882 Sqft
Acres 0.158
Property Description
Stunning 3 bed, 2 bath home with custom features & upgrades throughout! 10 ft. ceilings, 5 in. baseboards, custom shaker cabinets, granite countertops, granite composite farm sink, upgraded Anderson Low E windows, & the list goes on! Walking in you have beautiful tile throughout the dining, kitchen, mud room & laundry areas. Large formal dining with butlers pantry leading you into the kitchen. The main living area has a beautiful brick fireplace & plenty of room for seating. Two large bedrooms with a full bath are separate from the large master suite. The master has a beautiful en-suite bath with walk in shower, separate tub & huge closet with a built in dresser. HOA features swimming pool & occasional food truck nights for neighbors to enjoy. Located in close proximity everything! Schools, shopping & restaurants less than 2 miles away! Downtown Ft Worth 12 miles away!
Location
State TX
County Tarrant
Direction Please use GPS
Rooms
Dining Room 2
Interior
Interior Features Built-in Features, Cable TV Available, Decorative Lighting, Eat-in Kitchen, Flat Screen Wiring, Granite Counters, High Speed Internet Available, Kitchen Island, Open Floorplan, Pantry, Smart Home System, Sound System Wiring, Walk-In Closet(s)
Flooring Carpet, Ceramic Tile
Fireplaces Number 1
Fireplaces Type Brick
Appliance Dishwasher, Disposal, Gas Cooktop, Plumbed For Gas in Kitchen, Refrigerator
Laundry Utility Room, Full Size W/D Area, On Site
Exterior
Garage Spaces 2.0
Utilities Available City Sewer, City Water
Roof Type Composition
Parking Type Driveway, Garage, Kitchen Level
Total Parking Spaces 2
Garage Yes
Building
Story One
Foundation Slab
Level or Stories One
Schools
Elementary Schools Eaglemount
Middle Schools Wayside
High Schools Boswell
School District Eagle Mt-Saginaw Isd
Others
Ownership Owner
Financing VA
Read Less Info
Want to know what your home might be worth? Contact us for a FREE valuation!

Our team is ready to help you sell your home for the highest possible price ASAP

©2024 North Texas Real Estate Information Systems.
Bought with Iva Walterscheid • Newland Real Estate, Inc.
GET MORE INFORMATION




