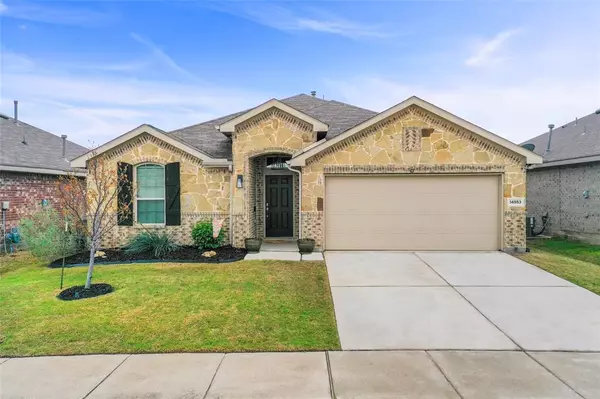For more information regarding the value of a property, please contact us for a free consultation.
Key Details
Property Type Single Family Home
Sub Type Single Family Residence
Listing Status Sold
Purchase Type For Sale
Square Footage 1,820 sqft
Price per Sqft $200
Subdivision Sendera Ranch East Ph 12
MLS Listing ID 20569971
Sold Date 06/24/24
Style Traditional
Bedrooms 4
Full Baths 2
HOA Fees $52/qua
HOA Y/N Mandatory
Year Built 2018
Annual Tax Amount $5,799
Lot Size 5,488 Sqft
Acres 0.126
Lot Dimensions 50x110
Property Description
One story four bedroom home loaded with tech & energy upgrades. Kitchen includes GE stainless steel appliances including gas range, upper and lower cabinet lighting, cabinet hardware and quartz countertops. The living space is completed by the cast stone fireplace with gas logs and Big A Fan. The comfortable master suite includes a large bedroom, dual sink vanity, custom shower with rain head, garden tub and large walk-in closet. Large secondary bedrooms with adjacent full bath. The 4th bedroom also works well as a home home with privacy. Wood look tile for low maintenance and durability in high traffic areas. Step outside to the private backyard and enjoy the covered back patio and relaxation pool. Just a few blocks away from the neighborhood elementary school and on-site HOA amenities that are too numerous to list. Also included is the owned Tesla Solar System that will feed the grid and keep your electric bills close to zero. See full upgrades and amenities list for full details.
Location
State TX
County Denton
Community Club House, Community Pool, Greenbelt, Jogging Path/Bike Path, Lake, Park, Perimeter Fencing, Playground, Pool, Sidewalks, Other
Direction best to enter through North. Use Google Maps for best directions.
Rooms
Dining Room 1
Interior
Interior Features Built-in Features, Cable TV Available, Decorative Lighting, Flat Screen Wiring, High Speed Internet Available, Kitchen Island, Open Floorplan, Walk-In Closet(s)
Heating Central, Fireplace(s), Natural Gas
Cooling Ceiling Fan(s), Central Air, Electric
Flooring Carpet, Ceramic Tile
Fireplaces Number 1
Fireplaces Type Gas Logs
Equipment List Available
Appliance Dishwasher, Disposal, Gas Range, Gas Water Heater, Microwave, Plumbed For Gas in Kitchen
Heat Source Central, Fireplace(s), Natural Gas
Laundry Electric Dryer Hookup, Utility Room, Full Size W/D Area, Washer Hookup
Exterior
Exterior Feature Covered Patio/Porch, Rain Gutters
Garage Spaces 2.0
Fence Wood
Community Features Club House, Community Pool, Greenbelt, Jogging Path/Bike Path, Lake, Park, Perimeter Fencing, Playground, Pool, Sidewalks, Other
Utilities Available Cable Available, City Sewer, City Water, Concrete, Curbs, Natural Gas Available, Sidewalk, Underground Utilities
Roof Type Composition
Parking Type Garage Double Door, Driveway, Garage Door Opener, Garage Faces Front
Total Parking Spaces 2
Garage Yes
Building
Lot Description Interior Lot, Landscaped, Level, Sprinkler System, Subdivision
Story One
Foundation Slab
Level or Stories One
Structure Type Brick
Schools
Elementary Schools Jc Thompson
Middle Schools Wilson
High Schools Northwest
School District Northwest Isd
Others
Restrictions Deed
Ownership Laporte
Acceptable Financing Cash, Conventional, FHA, VA Loan
Listing Terms Cash, Conventional, FHA, VA Loan
Financing Conventional
Read Less Info
Want to know what your home might be worth? Contact us for a FREE valuation!

Our team is ready to help you sell your home for the highest possible price ASAP

©2024 North Texas Real Estate Information Systems.
Bought with Preston Norris • eXp Realty, LLC
GET MORE INFORMATION




