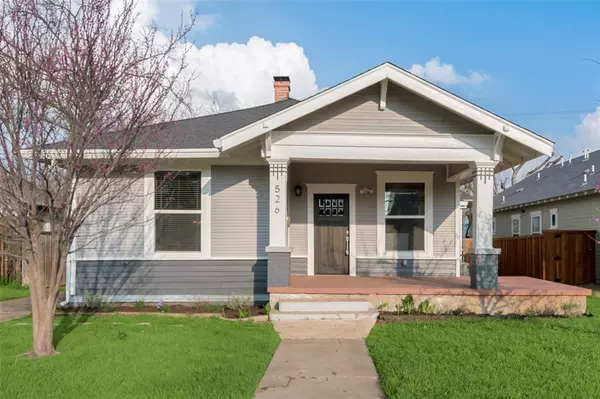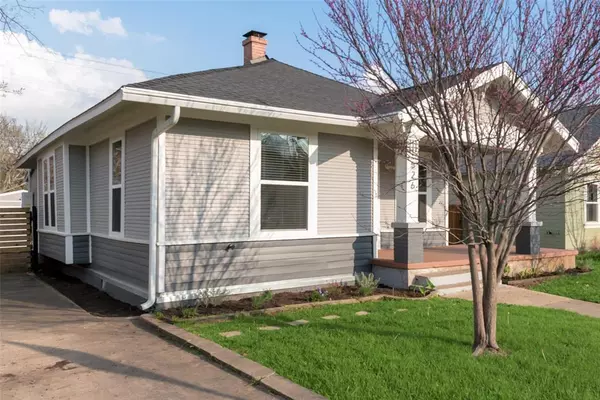For more information regarding the value of a property, please contact us for a free consultation.
Key Details
Property Type Single Family Home
Sub Type Single Family Residence
Listing Status Sold
Purchase Type For Sale
Square Footage 1,558 sqft
Price per Sqft $330
Subdivision Winnetka Heights
MLS Listing ID 20553205
Sold Date 06/20/24
Style Craftsman
Bedrooms 3
Full Baths 2
HOA Y/N None
Year Built 1930
Lot Size 6,372 Sqft
Acres 0.1463
Lot Dimensions 50 x 127.5
Property Description
This GORGEOUS Craftsman home has been thoroughly remodeled and located in the highly desirable Winnetka Heights! This 3 bed 2 bath 2 car home has a flowing open floor plan that lives large with high ceilings and clean modern appointments. Recent updates include newer white oak hardwoods, a tankless water heater and a fabulous conversion of one bedroom into the custom primary closet of your dreams! (this is easily reversible). No expense was spared on the quality of the cabinetry, and virtually every closet in the house was updated. Winnetka Heights South is poised to become a Conservation district, plus this home is STEPS away from the newly created Kevin Sloan Park, which replaces the old 12th Street Connector. This park will make this home even MORE desirable! Ideal Location. Winnetka Heights South is poised to be come a Conservation District.
Location
State TX
County Dallas
Direction From Bishop Arts, head South on Bishop, turn right on Jefferson. Drive West past Polk and enter Winnetka Heights, turn Left on Willomet just before you reach the new Kevin Sloan Park that is under construction. Cross 12th Street heading South, and the home will be the sixth one on the left.
Rooms
Dining Room 1
Interior
Interior Features Built-in Features, Cable TV Available, Chandelier, Decorative Lighting, Double Vanity, Flat Screen Wiring, High Speed Internet Available, Open Floorplan, Walk-In Closet(s)
Heating Central, Natural Gas
Cooling Ceiling Fan(s), Central Air
Flooring Tile, Wood
Fireplaces Number 1
Fireplaces Type Decorative, Living Room, Masonry
Appliance Dishwasher, Disposal, Gas Range, Microwave, Refrigerator, Tankless Water Heater, Vented Exhaust Fan
Heat Source Central, Natural Gas
Laundry Electric Dryer Hookup, Utility Room, Full Size W/D Area, Stacked W/D Area, Washer Hookup
Exterior
Exterior Feature Garden(s), Rain Gutters, Private Yard
Garage Spaces 2.0
Fence Back Yard, Gate, Perimeter, Wood
Utilities Available Alley, Asphalt, City Sewer, City Water, Concrete, Curbs, Individual Gas Meter, Individual Water Meter, Overhead Utilities, Sidewalk
Roof Type Composition
Parking Type Garage Single Door, Alley Access, Driveway, Garage, Garage Door Opener, Garage Faces Front, Gated
Total Parking Spaces 2
Garage Yes
Building
Lot Description Interior Lot, Landscaped, Level, Lrg. Backyard Grass, Subdivision
Story One
Foundation Pillar/Post/Pier
Level or Stories One
Structure Type Wood
Schools
Elementary Schools Winnetka
Middle Schools Greiner
High Schools Sunset
School District Dallas Isd
Others
Restrictions No Known Restriction(s)
Ownership see agent
Acceptable Financing Cash, Conventional, FHA, VA Loan
Listing Terms Cash, Conventional, FHA, VA Loan
Financing Conventional
Read Less Info
Want to know what your home might be worth? Contact us for a FREE valuation!

Our team is ready to help you sell your home for the highest possible price ASAP

©2024 North Texas Real Estate Information Systems.
Bought with Susanne Gibson • Monument Realty
GET MORE INFORMATION




