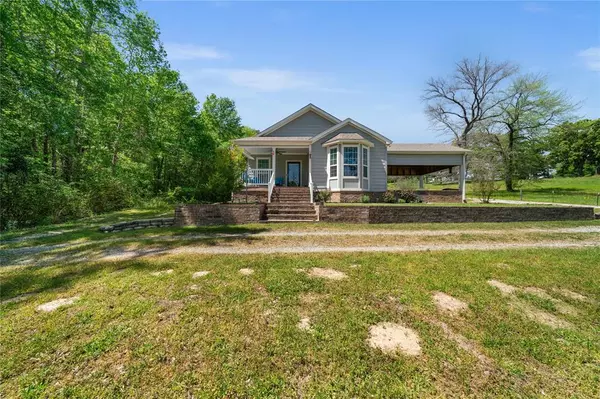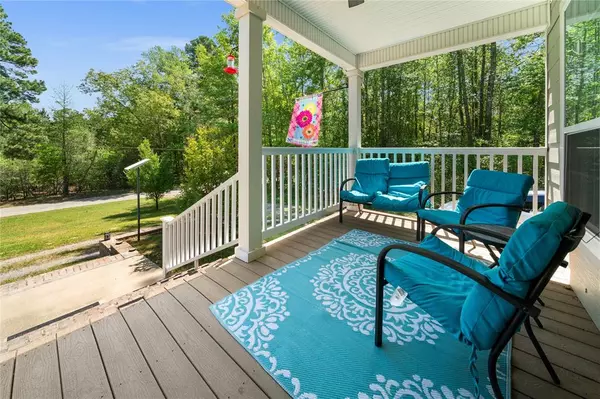For more information regarding the value of a property, please contact us for a free consultation.
Key Details
Property Type Single Family Home
Sub Type Single Family Residence
Listing Status Sold
Purchase Type For Sale
Square Footage 1,955 sqft
Price per Sqft $183
MLS Listing ID 20581630
Sold Date 06/18/24
Style Traditional
Bedrooms 3
Full Baths 2
HOA Y/N None
Year Built 2010
Annual Tax Amount $5,162
Lot Size 1.000 Acres
Acres 1.0
Property Description
Beautifully maintained home on peaceful county road. Situated on 1 acre, this 3-bd 2-bth home boasts a bright and airy open-floor plan with spacious rooms. The kitchen features updated appliances, large island with eat-in bar and dining area. Separate laundry with pet-door access to fully fenced backyard. Large master bedroom with sitting area, French Doors leading to back patio, and ensuite bath with garden tub. The covered front porch & back patio to enjoy that morning coffee or evening beverage. The 1,600 sq ft shop has two roll-up doors, covered overhang for extra parking and plenty of space for storage & projects. House equipped with Briggs & Stratton automatic home generator with 200-amp transfer switch fueled by 250-gal propane tank. Refrigerator and washer & dryer stay. All furniture is available & negotiable. Conveniently located minutes from Tyler for restaurants, entertainment, shopping and medical services. Buyer and Buyer's Agent responsible for verifying all information.
Location
State TX
County Smith
Direction From I-20, take Toll-49 South towards Tyler, continue for 11 miles and exit Hwy-31 and go West for 1 mile, turn left at FM 2661 and travel 1 mile, turn left at CR 1131, house ahead 1 mile on the right, SIY.
Rooms
Dining Room 1
Interior
Interior Features Decorative Lighting, Double Vanity, Eat-in Kitchen, Granite Counters, Kitchen Island, Open Floorplan, Walk-In Closet(s)
Heating Central, Electric
Cooling Central Air, Electric
Flooring Ceramic Tile, Laminate
Equipment Generator
Appliance Dishwasher, Disposal, Dryer, Electric Range, Electric Water Heater, Microwave, Refrigerator, Washer
Heat Source Central, Electric
Laundry Electric Dryer Hookup, Full Size W/D Area, Washer Hookup
Exterior
Exterior Feature Covered Deck, Covered Patio/Porch, Rain Gutters, Lighting, Storage
Carport Spaces 1
Fence Chain Link
Utilities Available Aerobic Septic
Roof Type Composition,Metal
Parking Type Attached Carport, Other
Total Parking Spaces 1
Garage No
Building
Lot Description Acreage, Cleared, Rolling Slope
Story One
Foundation Combination, Pillar/Post/Pier
Level or Stories One
Structure Type Fiber Cement
Schools
Elementary Schools Owens
Middle Schools Three Lakes
High Schools Tyler Legacy
School District Tyler Isd
Others
Restrictions No Known Restriction(s)
Ownership Van Blargan
Acceptable Financing Cash, Conventional, FHA, USDA Loan, VA Loan
Listing Terms Cash, Conventional, FHA, USDA Loan, VA Loan
Financing VA
Special Listing Condition Survey Available
Read Less Info
Want to know what your home might be worth? Contact us for a FREE valuation!

Our team is ready to help you sell your home for the highest possible price ASAP

©2024 North Texas Real Estate Information Systems.
Bought with Non-Mls Member • NON MLS
GET MORE INFORMATION




