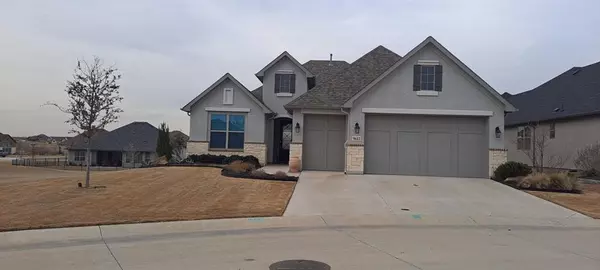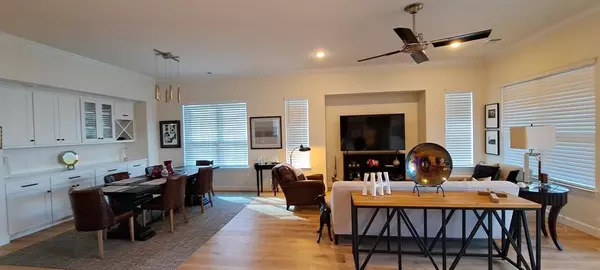For more information regarding the value of a property, please contact us for a free consultation.
Key Details
Property Type Single Family Home
Sub Type Single Family Residence
Listing Status Sold
Purchase Type For Sale
Square Footage 2,019 sqft
Price per Sqft $307
Subdivision Robson Ranch Un 6-1
MLS Listing ID 20551120
Sold Date 06/14/24
Style Contemporary/Modern
Bedrooms 2
Full Baths 2
Half Baths 1
HOA Fees $155
HOA Y/N Mandatory
Year Built 2020
Annual Tax Amount $8,390
Lot Size 6,969 Sqft
Acres 0.16
Lot Dimensions 50x110
Property Description
Beautiful Bella on a one-of-a-kind lot in the active, all-adult Robson Ranch community. Open concept 2 bedroom, 2.5 bath, plus den with many upgrades; real wood floors and 10’ ceilings in main living areas, new carpet in bedrooms and den, quartz countertops throughout, island kitchen with waterfall edges, roll out shelves, smart microwave, gas range, walk-in pantry, built-in custom cabinets in the dining area, high-end light fixtures and ceiling fans, extra sqft in both bedrooms and den, extended 4’ on 2 car, golf cart garage with new epoxy floor, extended patio, plumbed for gas with remote-controlled screen. The huge primary suite has a tray ceiling with crown molding, a bay window, frameless shower, double-sinks with extra vanity, and a large walk-in closet with built-ins. This home is situated on a higher elevation lot with a greenbelt in the rear and a large green space on the west side of the house.
Location
State TX
County Denton
Community Club House, Community Pool, Curbs, Fitness Center, Gated, Greenbelt, Jogging Path/Bike Path, Perimeter Fencing, Restaurant, Sauna, Sidewalks, Spa, Tennis Court(S)
Direction From I-35W, take the exit for Robson Ranch Road to the west. Turn right on Ed Robson Blvd. Take first right on Grandview Dr. Take right on Crestview Dr. Take right on Chert St. Take left on Tephrite Trail. First house on the left.
Rooms
Dining Room 1
Interior
Interior Features Built-in Features, Cable TV Available, Chandelier, Decorative Lighting, Double Vanity, Flat Screen Wiring, High Speed Internet Available, Kitchen Island, Natural Woodwork, Open Floorplan, Pantry, Vaulted Ceiling(s), Walk-In Closet(s), Wired for Data
Heating Central
Cooling Central Air
Flooring Carpet, Tile, Wood
Fireplaces Type None
Equipment None
Appliance Dishwasher, Disposal, Gas Range, Gas Water Heater, Microwave, Plumbed For Gas in Kitchen, Vented Exhaust Fan
Heat Source Central
Laundry Electric Dryer Hookup, Utility Room, Full Size W/D Area, Washer Hookup
Exterior
Exterior Feature Rain Gutters
Garage Spaces 2.0
Community Features Club House, Community Pool, Curbs, Fitness Center, Gated, Greenbelt, Jogging Path/Bike Path, Perimeter Fencing, Restaurant, Sauna, Sidewalks, Spa, Tennis Court(s)
Utilities Available City Water, Underground Utilities
Roof Type Asphalt,Shingle
Parking Type Epoxy Flooring, Garage Door Opener, Garage Faces Front, Golf Cart Garage
Total Parking Spaces 2
Garage Yes
Building
Lot Description Adjacent to Greenbelt, Corner Lot, Greenbelt, Irregular Lot, Landscaped, Sprinkler System
Story One
Foundation Slab
Level or Stories One
Structure Type Stone Veneer,Stucco
Schools
Elementary Schools Borman
Middle Schools Mcmath
High Schools Denton
School District Denton Isd
Others
Senior Community 1
Restrictions Other
Ownership Carolyn Galvan and Scott Lasater
Financing Cash
Read Less Info
Want to know what your home might be worth? Contact us for a FREE valuation!

Our team is ready to help you sell your home for the highest possible price ASAP

©2024 North Texas Real Estate Information Systems.
Bought with Amber Torres • Keller Williams Realty
GET MORE INFORMATION




