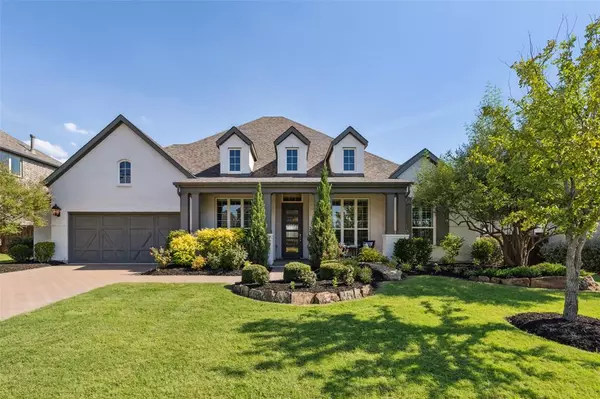For more information regarding the value of a property, please contact us for a free consultation.
Key Details
Property Type Single Family Home
Sub Type Single Family Residence
Listing Status Sold
Purchase Type For Sale
Square Footage 3,386 sqft
Price per Sqft $318
Subdivision Star Trail Ph One B
MLS Listing ID 20536848
Sold Date 06/10/24
Style Traditional
Bedrooms 4
Full Baths 3
Half Baths 1
HOA Fees $100/qua
HOA Y/N Mandatory
Year Built 2018
Annual Tax Amount $18,263
Lot Size 0.282 Acres
Acres 0.282
Lot Dimensions 86 x 142
Property Description
THIS is the Star of Star Trail! Elevated ONE-STORY Highland Home...you might think it was the model home! Tailored and transitional. Turnkey in every way. Fabulous landscaping and curb appeal. Gorgeous interiors. Perfect floor plan with separate private primary retreat and secondary bedroom FLEX space ideal for mother-in-law suite, extra living space, play space or second office. 1-2 offices. 2-3 living spaces. Fantastic MEDIA room for big screen viewing. 2-3 dining areas. Open foodie kitchen. High ceilings in every room. Vaulted ceiling. Fire place. Abundance of large windows with tailored plantation shutters for controlled natural light. Covered patio with built-in outdoor grilling. Oodles and oodles of storage. Gorgeous baths. Walk-in closets in every bedroom. Deluxe laundry room. Oversized 3-car (one tandem) garage. Back yard is large enough for pool, pets and play. Primo location diagonal to a park. Gently lived in. No projects here! Move in today and have a party tonight!
Location
State TX
County Collin
Direction North Dallas Tollway to Star Trace.
Rooms
Dining Room 2
Interior
Interior Features Chandelier, Decorative Lighting, Double Vanity, Dry Bar, Eat-in Kitchen, Kitchen Island, Open Floorplan, Pantry, Vaulted Ceiling(s), Walk-In Closet(s)
Heating Central, Natural Gas, Zoned
Cooling Central Air, Electric, Zoned
Flooring Carpet, Wood
Fireplaces Number 1
Fireplaces Type Gas Logs
Appliance Dishwasher, Disposal, Electric Oven, Gas Cooktop, Microwave, Convection Oven, Double Oven, Vented Exhaust Fan
Heat Source Central, Natural Gas, Zoned
Exterior
Exterior Feature Attached Grill, Gas Grill, Rain Gutters
Garage Spaces 3.0
Fence Wood
Utilities Available City Sewer, City Water, Underground Utilities
Roof Type Composition
Parking Type Garage Single Door, Epoxy Flooring, Garage Door Opener, Garage Faces Front, Inside Entrance, Tandem
Total Parking Spaces 3
Garage Yes
Building
Lot Description Interior Lot, Landscaped, Lrg. Backyard Grass
Story One
Foundation Slab
Level or Stories One
Structure Type Brick
Schools
Elementary Schools Joyce Hall
Middle Schools Reynolds
High Schools Prosper
School District Prosper Isd
Others
Ownership Contact Agent
Financing VA
Read Less Info
Want to know what your home might be worth? Contact us for a FREE valuation!

Our team is ready to help you sell your home for the highest possible price ASAP

©2024 North Texas Real Estate Information Systems.
Bought with Nancy Floyd • Keller Williams Prosper Celina
GET MORE INFORMATION




