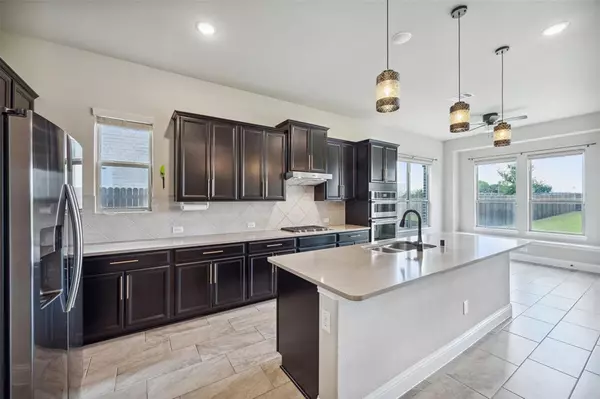For more information regarding the value of a property, please contact us for a free consultation.
Key Details
Property Type Single Family Home
Sub Type Single Family Residence
Listing Status Sold
Purchase Type For Sale
Square Footage 3,038 sqft
Price per Sqft $246
Subdivision Grove At Craig Ranch Ph 2, The
MLS Listing ID 20588039
Sold Date 06/10/24
Style Traditional
Bedrooms 4
Full Baths 3
HOA Fees $83/ann
HOA Y/N Mandatory
Year Built 2019
Annual Tax Amount $9,734
Lot Size 9,191 Sqft
Acres 0.211
Property Description
Welcome to a stunning, move-in ready North facing home in the sought-after Grove at Craig Ranch. Well-designed open floor plan, tall ceilings, large windows with abundant natural light, ample closet space, energy-efficient LED lighting & oil-rubbed bronze fixtures. First floor has the primary suite + a secondary bdrm with a full bth. Study with French doors. The living rm showcases an open staircase & a pooch pad. Kitchen features High-end Jenn-air appliances, Quartz countertops & an island. First floor is adorned with premium ceramic tiles, while the bedrooms are carpeted, providing a cozy & comfortable retreat. The second-floor features a game & a media room pre-wired for your entertainment needs. Two bedrooms share a Jack & Jill bathroom. Epoxy floors adorn the 2-car covered garage & the rear patio. Step outside to a covered patio overlooking a spacious backyard with an unobstructed view! Within walking distance, you can enjoy the Crepe Myrtle park & McKinney Soccer fields!
Location
State TX
County Collin
Direction From Dallas North Tollway, Head northeast on Sam Rayburn Tollway Take the exit toward Stacy Rd Use the left 2 lanes to turn left on Stacy Rd Turn left on Firebird Rd Turn left on Lipan Ln Lipan Ln turns right and becomes Tuskegee Trail Destination will be on the Left.
Rooms
Dining Room 2
Interior
Interior Features Built-in Features, Cable TV Available, Central Vacuum, Chandelier, Decorative Lighting, Eat-in Kitchen, Flat Screen Wiring, High Speed Internet Available, Multiple Staircases, Natural Woodwork, Open Floorplan, Smart Home System, Sound System Wiring, Vaulted Ceiling(s), Walk-In Closet(s)
Heating Central, Electric, ENERGY STAR Qualified Equipment, ENERGY STAR/ACCA RSI Qualified Installation, Fireplace(s), Natural Gas
Cooling Ceiling Fan(s), Central Air, Electric, ENERGY STAR Qualified Equipment
Flooring Carpet, Ceramic Tile, Tile
Fireplaces Number 1
Fireplaces Type Electric, Gas, Gas Starter, Masonry, Stone
Appliance Built-in Gas Range, Dishwasher, Disposal, Electric Oven, Electric Water Heater, Gas Cooktop, Gas Range, Microwave, Convection Oven, Plumbed For Gas in Kitchen, Vented Exhaust Fan
Heat Source Central, Electric, ENERGY STAR Qualified Equipment, ENERGY STAR/ACCA RSI Qualified Installation, Fireplace(s), Natural Gas
Laundry Electric Dryer Hookup, Utility Room, Full Size W/D Area, Washer Hookup
Exterior
Exterior Feature Covered Patio/Porch, Rain Gutters
Garage Spaces 2.0
Fence Back Yard, Wood
Utilities Available Cable Available, City Sewer, City Water, Community Mailbox, Electricity Available, Electricity Connected, Individual Gas Meter, Individual Water Meter, Master Gas Meter, Master Water Meter, Natural Gas Available, Underground Utilities
Roof Type Composition,Shingle
Parking Type Garage, Garage Door Opener, Garage Faces Front, Garage Single Door, Secured, Storage
Total Parking Spaces 2
Garage Yes
Building
Lot Description Adjacent to Greenbelt, Corner Lot, Few Trees, Interior Lot, Landscaped, Level, Sprinkler System, Subdivision
Story Two
Foundation Slab
Level or Stories Two
Structure Type Brick,Rock/Stone,Stone Veneer
Schools
Elementary Schools Elliott
Middle Schools Scoggins
High Schools Liberty
School District Frisco Isd
Others
Restrictions None
Ownership On File
Acceptable Financing Cash, Conventional, FHA, VA Loan
Listing Terms Cash, Conventional, FHA, VA Loan
Financing Conventional
Read Less Info
Want to know what your home might be worth? Contact us for a FREE valuation!

Our team is ready to help you sell your home for the highest possible price ASAP

©2024 North Texas Real Estate Information Systems.
Bought with Selvaraju Ramaswamy • All City Real Estate Ltd. Co
GET MORE INFORMATION




