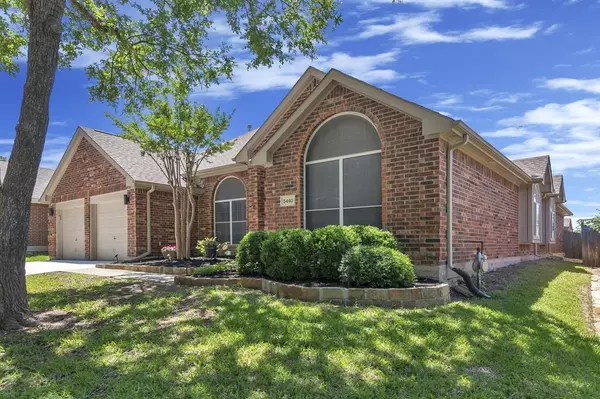For more information regarding the value of a property, please contact us for a free consultation.
Key Details
Property Type Single Family Home
Sub Type Single Family Residence
Listing Status Sold
Purchase Type For Sale
Square Footage 2,342 sqft
Price per Sqft $170
Subdivision Park Glen Add
MLS Listing ID 20613123
Sold Date 06/07/24
Style Traditional
Bedrooms 4
Full Baths 2
HOA Fees $5/ann
HOA Y/N Mandatory
Year Built 1994
Annual Tax Amount $7,988
Lot Size 6,838 Sqft
Acres 0.157
Property Description
Come see this beautiful Park Glen home. Throughout the house are attractive architectural details like tray ceilings that adorn the living room, dining room and primary bedroom, along with stately columns and attractive crown moldings. The are also plantation shutters throughout the home and you will LOVE the updated kitchen with gorgeous granite counter tops and custom cabinetry! This wonderful floor plan has four bedrooms, two spacious living areas, a dining room or office, and dinette adjacent to the kitchen. Outside, you can enjoy the large patio with classy retractable awning and elevated view. The patio is stubbed for an outdoor gas cook stove.
Park Glen has nearby bike and walking trails, tennis courts, and playgrounds offering many outdoor activities. There is so much convenient nearby shopping and dining in Alliance, Presidio and downtown Keller. The central location provides easy access to freeways. This home is located in the highly acclaimed Keller ISD.
Location
State TX
County Tarrant
Community Curbs, Fishing, Greenbelt, Jogging Path/Bike Path, Park, Perimeter Fencing, Playground, Sidewalks, Tennis Court(S)
Direction From North Tarrant Parkway, turn onto Park Vista going south. Turn left onto Yellowstone Trail. The home will be on your right. GPS friendly address.
Rooms
Dining Room 2
Interior
Interior Features Cable TV Available, Decorative Lighting, Eat-in Kitchen, Granite Counters, High Speed Internet Available, Kitchen Island, Pantry, Vaulted Ceiling(s), Walk-In Closet(s)
Heating Central, Natural Gas
Cooling Central Air, Electric
Flooring Carpet, Ceramic Tile
Fireplaces Number 1
Fireplaces Type Gas Starter, Wood Burning
Appliance Dishwasher, Disposal, Electric Cooktop, Electric Oven, Microwave, Double Oven
Heat Source Central, Natural Gas
Laundry Electric Dryer Hookup, Full Size W/D Area, Washer Hookup
Exterior
Exterior Feature Awning(s), Covered Patio/Porch, Rain Gutters
Garage Spaces 2.0
Fence Wood
Community Features Curbs, Fishing, Greenbelt, Jogging Path/Bike Path, Park, Perimeter Fencing, Playground, Sidewalks, Tennis Court(s)
Utilities Available Cable Available, City Sewer, City Water, Concrete, Curbs, Individual Gas Meter, Individual Water Meter, Sidewalk, Underground Utilities
Roof Type Composition
Parking Type Garage, Garage Door Opener, Garage Double Door
Total Parking Spaces 2
Garage No
Building
Lot Description Few Trees, Interior Lot, Landscaped, Sprinkler System
Story One
Foundation Slab
Level or Stories One
Structure Type Brick,Siding
Schools
Elementary Schools Parkglen
Middle Schools Hillwood
High Schools Central
School District Keller Isd
Others
Restrictions Deed
Ownership Of record
Acceptable Financing Cash, Conventional, FHA, VA Loan
Listing Terms Cash, Conventional, FHA, VA Loan
Financing Conventional
Special Listing Condition Deed Restrictions
Read Less Info
Want to know what your home might be worth? Contact us for a FREE valuation!

Our team is ready to help you sell your home for the highest possible price ASAP

©2024 North Texas Real Estate Information Systems.
Bought with Stephanie Lincoln • Keller Williams Realty-FM
GET MORE INFORMATION




